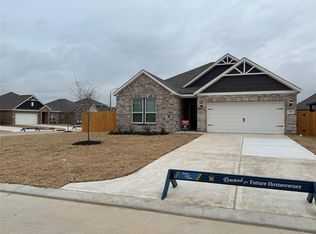Welcome to this charming one-story home in the desirable Sunterra community, offering resort-style amenities and stunning lake views. This 3-bedroom, 2-bath home features an open and spacious floor plan that seamlessly connects the living room, dining area, kitchen, and breakfast nook perfect for both everyday living and entertaining. The kitchen boasts elegant white cabinetry, granite countertops, and stainless steel appliances, with the refrigerator, washer, and dryer included. Luxury vinyl plank flooring and tile enhance the common and wet areas, the bedrooms offer cozy carpeting. The private primary suite includes a double-sink vanity, a walk-in shower, and a generous walk-in closet. Two secondary bedrooms share a full bathroom with a tub/shower combination. Enjoy peaceful mornings and relaxing evenings in the beautifully landscaped backyard, complete with a covered patio, sprinkler system, and breathtaking lake views. A 2-car garage adds convenience and functionality to this home.
Copyright notice - Data provided by HAR.com 2022 - All information provided should be independently verified.
House for rent
$2,400/mo
4656 Peony Grn, Katy, TX 77493
3beds
1,883sqft
Price may not include required fees and charges.
Singlefamily
Available now
-- Pets
Electric, ceiling fan
Electric dryer hookup laundry
2 Attached garage spaces parking
Natural gas
What's special
Beautifully landscaped backyardCozy carpetingStainless steel appliancesGranite countertopsCovered patioGenerous walk-in closetBreathtaking lake views
- 41 days
- on Zillow |
- -- |
- -- |
Travel times
Facts & features
Interior
Bedrooms & bathrooms
- Bedrooms: 3
- Bathrooms: 2
- Full bathrooms: 2
Rooms
- Room types: Family Room
Heating
- Natural Gas
Cooling
- Electric, Ceiling Fan
Appliances
- Included: Dishwasher, Disposal, Dryer, Microwave, Oven, Range, Refrigerator, Washer
- Laundry: Electric Dryer Hookup, In Unit, Washer Hookup
Features
- All Bedrooms Down, Ceiling Fan(s), Prewired for Alarm System, Split Plan, View, Walk In Closet, Walk-In Closet(s)
- Flooring: Carpet, Linoleum/Vinyl, Tile
Interior area
- Total interior livable area: 1,883 sqft
Property
Parking
- Total spaces: 2
- Parking features: Attached, Covered
- Has attached garage: Yes
- Details: Contact manager
Features
- Stories: 1
- Exterior features: All Bedrooms Down, Architecture Style: Traditional, Attached, Clubhouse, Dog Park, ENERGY STAR Qualified Appliances, Electric Dryer Hookup, Fitness Center, Formal Dining, Garage Door Opener, Heating: Gas, Insulated Doors, Insulated/Low-E windows, Lot Features: Subdivided, Park, Pet Park, Playground, Pool, Prewired for Alarm System, Splash Pad, Split Plan, Sport Court, Sprinkler System, Subdivided, Tennis Court(s), Trail(s), Utility Room, View Type: Lake, Walk In Closet, Walk-In Closet(s), Washer Hookup, Window Coverings
- Has view: Yes
- View description: Water View
Details
- Parcel number: 800046003015000
Construction
Type & style
- Home type: SingleFamily
- Property subtype: SingleFamily
Condition
- Year built: 2025
Community & HOA
Community
- Features: Clubhouse, Fitness Center, Playground, Tennis Court(s)
- Security: Security System
HOA
- Amenities included: Fitness Center, Tennis Court(s)
Location
- Region: Katy
Financial & listing details
- Lease term: Long Term,12 Months
Price history
| Date | Event | Price |
|---|---|---|
| 8/12/2025 | Price change | $2,400-4%$1/sqft |
Source: | ||
| 7/14/2025 | Listed for rent | $2,500$1/sqft |
Source: | ||
| 5/1/2025 | Pending sale | $324,990$173/sqft |
Source: | ||
| 4/21/2025 | Price change | $324,990+0.3%$173/sqft |
Source: | ||
| 2/18/2025 | Pending sale | $323,990$172/sqft |
Source: | ||
![[object Object]](https://photos.zillowstatic.com/fp/4daeb524a4ff90d7e46a2f1d6b20ee1c-p_i.jpg)
