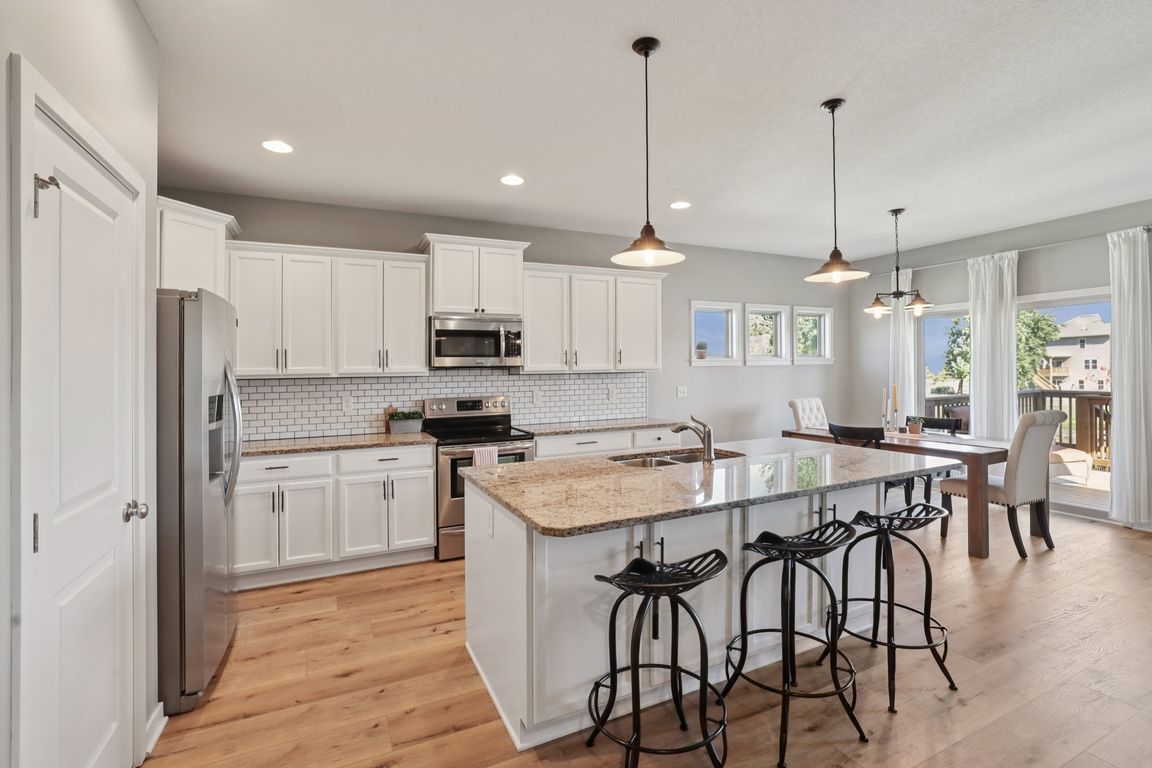
For salePrice cut: $12.5K (11/18)
$505,000
4beds
1,785sqft
4656 SE Beaverbrook Trl, West Des Moines, IA 50265
4beds
1,785sqft
Single family residence
Built in 2014
10,672 sqft
3 Attached garage spaces
$283 price/sqft
$275 annually HOA fee
What's special
Finished walkout lower levelKitchen with granite countertopsNew carpetIsland with breakfast barTile backsplashCovered deck overlooks pondFreshly painted kitchen cabinets
Beautifully updated 4BR, 4BA walkout ranch backing to a scenic pond in desirable Fox Valley! Main level features 9' ceilings, spacious family room with gas fireplace, and kitchen with granite countertops, tile backsplash, island with breakfast bar, and pantry. Master suite includes walk-in closet, shower, and dual vanities with granite ...
- 74 days |
- 963 |
- 42 |
Source: DMMLS,MLS#: 726910 Originating MLS: Des Moines Area Association of REALTORS
Originating MLS: Des Moines Area Association of REALTORS
Travel times
Family Room
Kitchen
Bedroom
Backyard
Aerial
Zillow last checked: 8 hours ago
Listing updated: November 18, 2025 at 11:24am
Listed by:
NICHOLAS SCAR 515-453-6580,
Iowa Realty Mills Crossing
Source: DMMLS,MLS#: 726910 Originating MLS: Des Moines Area Association of REALTORS
Originating MLS: Des Moines Area Association of REALTORS
Facts & features
Interior
Bedrooms & bathrooms
- Bedrooms: 4
- Bathrooms: 4
- Full bathrooms: 2
- 3/4 bathrooms: 1
- 1/2 bathrooms: 1
- Main level bedrooms: 2
Heating
- Forced Air, Gas, Natural Gas
Cooling
- Central Air
Appliances
- Included: Dishwasher, Microwave, Refrigerator, Stove
- Laundry: Main Level
Features
- Dining Area, Eat-in Kitchen, Cable TV, Window Treatments
- Flooring: Carpet, Tile
- Basement: Finished,Walk-Out Access
- Number of fireplaces: 1
- Fireplace features: Gas, Vented
Interior area
- Total structure area: 1,785
- Total interior livable area: 1,785 sqft
- Finished area below ground: 1,300
Video & virtual tour
Property
Parking
- Total spaces: 3
- Parking features: Attached, Garage, Three Car Garage
- Attached garage spaces: 3
Features
- Levels: One
- Stories: 1
- Patio & porch: Covered, Deck, Open, Patio
- Exterior features: Deck, Patio
Lot
- Size: 10,672.2 Square Feet
- Dimensions: 107 x 132
- Features: Rectangular Lot, Pond on Lot
Details
- Parcel number: 92800010160
- Zoning: RES
Construction
Type & style
- Home type: SingleFamily
- Architectural style: Ranch
- Property subtype: Single Family Residence
Materials
- Stucco, Vinyl Siding
- Foundation: Poured
- Roof: Asphalt,Shingle
Condition
- Year built: 2014
Details
- Warranty included: Yes
Utilities & green energy
- Sewer: Public Sewer
- Water: Public
Community & HOA
Community
- Security: Smoke Detector(s)
HOA
- Has HOA: Yes
- HOA fee: $275 annually
- HOA name: Fox Valley Homeowners Assoc.
- Second HOA name: Terrus
- Second HOA phone: 111-111-1111
Location
- Region: West Des Moines
Financial & listing details
- Price per square foot: $283/sqft
- Tax assessed value: $371,700
- Annual tax amount: $6,260
- Date on market: 9/25/2025
- Cumulative days on market: 75 days
- Listing terms: Cash,Conventional,FHA,VA Loan
- Road surface type: Concrete