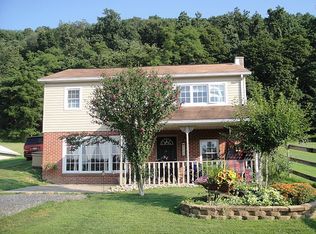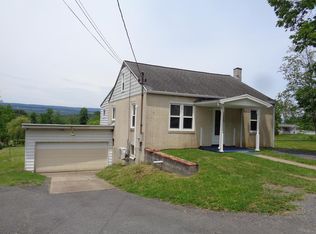Sold for $205,000 on 07/31/25
$205,000
4656 State Route 103 N, Lewistown, PA 17044
4beds
1,815sqft
Single Family Residence
Built in 1950
0.92 Acres Lot
$207,800 Zestimate®
$113/sqft
$1,543 Estimated rent
Home value
$207,800
Estimated sales range
Not available
$1,543/mo
Zestimate® history
Loading...
Owner options
Explore your selling options
What's special
Welcome to this spacious 4-bedroom, 2-bathroom ranch-style home offering the ease of one-floor living on nearly an acre of land (.92 acres). Step through the front door into a large, inviting living area. To your left, you'll find a private bedroom and full bathroom—perfect for guests or extended family. Continue into the heart of the home where a generously sized kitchen and laundry area provide plenty of space for daily living. Off the kitchen, a hallway leads to two additional bedrooms and access to the basement. Toward the back of the home, you'll find a fourth bedroom and second full bathroom, located in an addition that features sliding glass doors opening to a backyard patio, fire pit, and detached two-car garage. With multiple living zones and flexible layout, this home is ideal for multi-generational living or anyone who needs space to spread out. Ample driveway space and on-site parking complete the package, along with a spacious yard perfect for relaxing or entertaining.
Zillow last checked: 8 hours ago
Listing updated: July 31, 2025 at 05:02pm
Listed by:
Olivia Wagner 717-437-7157,
Modern Homes Realty
Bought with:
Uriah Earnest, RS358565
Iron Valley Real Estate of Central PA
Source: Bright MLS,MLS#: PAMF2052220
Facts & features
Interior
Bedrooms & bathrooms
- Bedrooms: 4
- Bathrooms: 2
- Full bathrooms: 2
- Main level bathrooms: 2
- Main level bedrooms: 4
Basement
- Area: 651
Heating
- Baseboard, Forced Air, Electric, Oil
Cooling
- None
Appliances
- Included: Electric Water Heater
- Laundry: Main Level
Features
- Basement: Unfinished
- Has fireplace: No
Interior area
- Total structure area: 2,466
- Total interior livable area: 1,815 sqft
- Finished area above ground: 1,815
- Finished area below ground: 0
Property
Parking
- Total spaces: 2
- Parking features: Storage, Detached, Driveway
- Garage spaces: 2
- Has uncovered spaces: Yes
Accessibility
- Accessibility features: Accessible Entrance
Features
- Levels: One and One Half
- Stories: 1
- Pool features: None
Lot
- Size: 0.92 Acres
Details
- Additional structures: Above Grade, Below Grade
- Parcel number: 17 ,290103,000
- Zoning: R
- Special conditions: Standard
Construction
Type & style
- Home type: SingleFamily
- Architectural style: Ranch/Rambler
- Property subtype: Single Family Residence
Materials
- Vinyl Siding
Condition
- New construction: No
- Year built: 1950
Utilities & green energy
- Sewer: Public Sewer
- Water: Well
Community & neighborhood
Location
- Region: Lewistown
- Subdivision: None Available
- Municipality: GRANVILLE TWP
Other
Other facts
- Listing agreement: Exclusive Right To Sell
- Ownership: Fee Simple
Price history
| Date | Event | Price |
|---|---|---|
| 7/31/2025 | Sold | $205,000+2.6%$113/sqft |
Source: | ||
| 7/3/2025 | Pending sale | $199,900$110/sqft |
Source: | ||
| 6/20/2025 | Price change | $199,900-4.8%$110/sqft |
Source: | ||
| 6/13/2025 | Listed for sale | $209,900+2.4%$116/sqft |
Source: | ||
| 6/12/2025 | Listing removed | -- |
Source: Owner | ||
Public tax history
| Year | Property taxes | Tax assessment |
|---|---|---|
| 2025 | $2,139 | $33,700 |
| 2024 | $2,139 +19.7% | $33,700 +19.7% |
| 2023 | $1,786 +3.3% | $28,150 |
Find assessor info on the county website
Neighborhood: 17044
Nearby schools
GreatSchools rating
- 7/10Lewistown Intrmd SchoolGrades: 4-5Distance: 3.4 mi
- 3/10Mifflin Co MsGrades: 6-7Distance: 3.5 mi
- 4/10Mifflin Co High SchoolGrades: 10-12Distance: 3.1 mi
Schools provided by the listing agent
- District: Mifflin County
Source: Bright MLS. This data may not be complete. We recommend contacting the local school district to confirm school assignments for this home.

Get pre-qualified for a loan
At Zillow Home Loans, we can pre-qualify you in as little as 5 minutes with no impact to your credit score.An equal housing lender. NMLS #10287.

