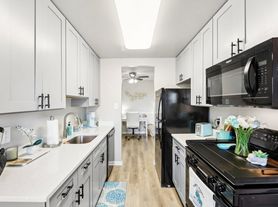Welcome to 46564 Hampshire Station Drive a spacious 4-bedroom, 3.5-bath home with a dedicated home office/library, beautifully hardscaped backyard with plenty of green space, and large finished basement, offering comfort, convenience, and effortless living in one of Potomac Falls' most convenient neighborhoods. Set on a desirable corner lot, this property gives you room to breathe. Enjoy peaceful mornings on the screened-in porch, relax on the expansive back patio, or entertain with ease inside a home built for connection. The interior is completely carpet-free, filled with natural light, and enhanced by custom built-ins, recessed lighting, and speakers throughout the home. The family room centers around a classic wood-burning fireplace and flows effortlessly into the upgraded kitchen, bringing warmth and charm to the heart of the home. Upstairs, nearly every bedroom includes a walk-in closet, offering exceptional storage and everyday convenience. With four bedrooms plus the bonus office/library, the layout provides flexibility for work, guests, hobbies, or growing households. The basement provides even more options for storage, flexible living spaces, and has a walk-out exit to the backyard. Located close to top-rated schools, shops, parks, and major commuter routes, this home delivers both comfort and convenience in the vibrant community of Potomac Falls.
House for rent
$4,700/mo
46564 Hampshire Station Dr, Sterling, VA 20165
4beds
2,832sqft
Price may not include required fees and charges.
Singlefamily
Available now
Cats, dogs OK
Central air, electric
Has laundry laundry
2 Parking spaces parking
Natural gas, forced air, fireplace
What's special
Large finished basementDesirable corner lotSpeakers throughout the homeRecessed lightingExpansive back patioCustom built-insScreened-in porch
- 10 hours |
- -- |
- -- |
Travel times
Looking to buy when your lease ends?
Consider a first-time homebuyer savings account designed to grow your down payment with up to a 6% match & a competitive APY.
Facts & features
Interior
Bedrooms & bathrooms
- Bedrooms: 4
- Bathrooms: 4
- Full bathrooms: 3
- 1/2 bathrooms: 1
Heating
- Natural Gas, Forced Air, Fireplace
Cooling
- Central Air, Electric
Appliances
- Included: Dishwasher, Disposal, Dryer, Microwave, Oven, Refrigerator, Stove, Washer
- Laundry: Has Laundry, In Unit, Main Level
Features
- 9'+ Ceilings, Breakfast Area, Chair Railings, Crown Molding, Dining Area, Floor Plan - Traditional, High Ceilings, Kitchen - Table Space, Kitchen Island, Primary Bath(s), Vaulted Ceiling(s), Walk In Closet
- Flooring: Hardwood
- Has basement: Yes
- Has fireplace: Yes
Interior area
- Total interior livable area: 2,832 sqft
Property
Parking
- Total spaces: 2
- Parking features: Detached, Off Street, On Street, Covered
- Details: Contact manager
Features
- Exterior features: Contact manager
Details
- Parcel number: 018104492000
Construction
Type & style
- Home type: SingleFamily
- Architectural style: Colonial
- Property subtype: SingleFamily
Condition
- Year built: 1991
Community & HOA
Location
- Region: Sterling
Financial & listing details
- Lease term: Contact For Details
Price history
| Date | Event | Price |
|---|---|---|
| 11/20/2025 | Listed for rent | $4,700$2/sqft |
Source: Bright MLS #VALO2111324 | ||
| 11/14/2012 | Sold | $526,000$186/sqft |
Source: Public Record | ||
