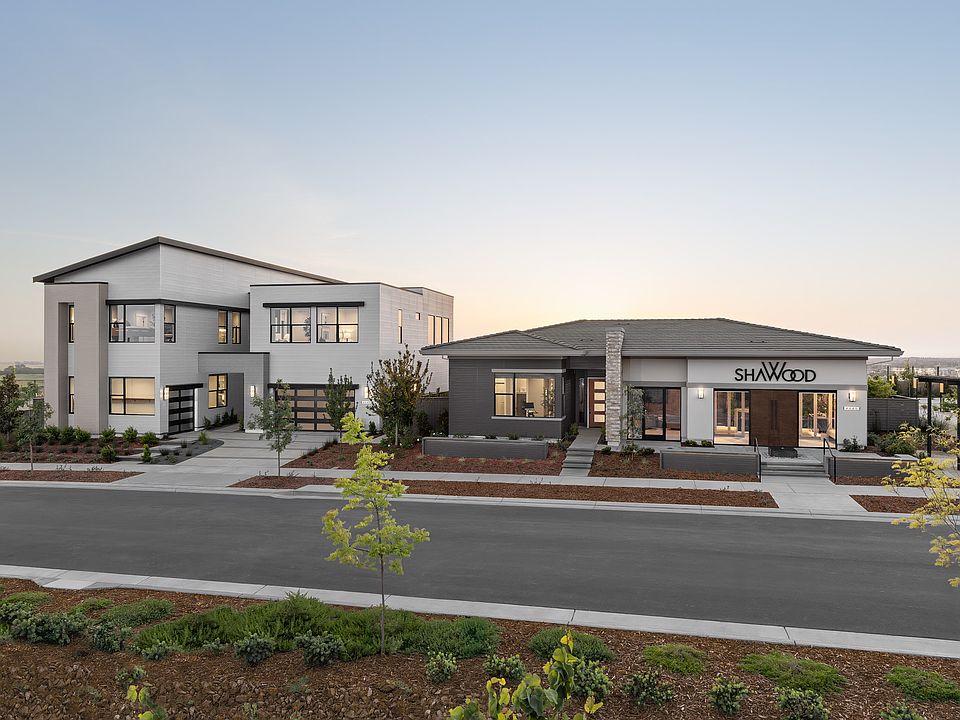Projected completion: Summer 2025
Estimated Move-In: Summer 2025
This home is perfect for familieslooking for flexible spaces and modern comfort. A central atrium brings natural light and a serene ambiance into the heart of the home—also a perfect place to fill with plants.
The spa-like bath and extended covered patio provide spaces for relaxation and connection.
Included features:
Atrium
Extended covered patio
Spa-like bath in the primary suite
Super pantry
Drop zone
Selected Options & Upgrades:
Two Multi-Sliding Doors
Wine Center in kitchen
Atrium Gas Fireplace
Laundry room storage
Clearview Ceiling at Great Room
Prepaid Solar Lease
New construction
$1,679,990
4657 Dehone Cir, Folsom, CA 95630
4beds
2,960sqft
Single Family Residence
Built in 2025
-- sqft lot
$1,656,900 Zestimate®
$568/sqft
$-- HOA
Under construction
Currently being built and ready to move in soon. Reserve today by contacting the builder.
What's special
Atrium gas fireplaceSpa-like bathWine center in kitchenCentral atriumNatural lightSerene ambianceDrop zone
This home is based on the Aspen plan.
Call: (785) 620-4164
- 19 days
- on Zillow |
- 1,105 |
- 42 |
Zillow last checked: July 30, 2025 at 01:30am
Listing updated: July 30, 2025 at 01:30am
Listed by:
SHAWOOD Northern California
Source: SHAWOOD
Travel times
Schedule tour
Select your preferred tour type — either in-person or real-time video tour — then discuss available options with the builder representative you're connected with.
Facts & features
Interior
Bedrooms & bathrooms
- Bedrooms: 4
- Bathrooms: 5
- Full bathrooms: 4
- 1/2 bathrooms: 1
Features
- Walk-In Closet(s)
- Windows: Skylight(s)
Interior area
- Total interior livable area: 2,960 sqft
Property
Parking
- Total spaces: 3
- Parking features: Attached
- Attached garage spaces: 3
Features
- Levels: 1.0
- Stories: 1
- Patio & porch: Patio
Details
- Parcel number: 07243600110000
Construction
Type & style
- Home type: SingleFamily
- Property subtype: Single Family Residence
Condition
- New Construction,Under Construction
- New construction: Yes
- Year built: 2025
Details
- Builder name: SHAWOOD Northern California
Community & HOA
Community
- Subdivision: SHAWOOD at Folsom
Location
- Region: Folsom
Financial & listing details
- Price per square foot: $568/sqft
- Tax assessed value: $357,249
- Annual tax amount: $5,296
- Date on market: 7/22/2025
About the community
Welcome to SHAWOOD at Folsom, where you can enjoy an elevated, modern lifestyle surrounded by the wild beauty of Northen California. Inspired by centuries-old Japanese architectural heritage and equipped with the latest technology and lifestyle design, each home features seamlessly integrated indoor-outdoor spaces, from oversized kitchens to extended covered patios, with a focus on how natural elements support your wellbeing. Our Zero Energy technology provides cost savings and power security during outages and summer heat, while our proprietary construction method includes earthquake-resistant framing and fire-resistant Bellburn ceramic wall panels, ensuring both unparalleled safety and sustainability.
Source: SHAWOOD

