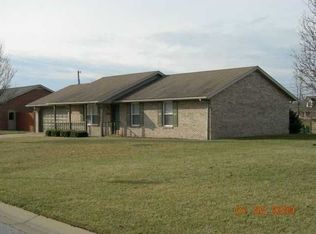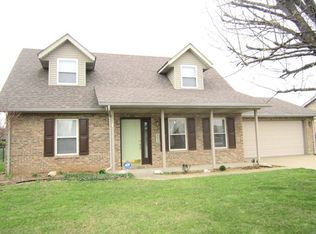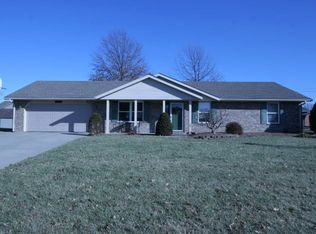Closed
$265,000
4657 Obing Strasse, Jasper, IN 47546
3beds
2,277sqft
Single Family Residence
Built in 1995
0.3 Acres Lot
$272,500 Zestimate®
$--/sqft
$1,931 Estimated rent
Home value
$272,500
Estimated sales range
Not available
$1,931/mo
Zestimate® history
Loading...
Owner options
Explore your selling options
What's special
Would you like a ranch home with a finished basement at a price you can afford? This wonderful home is a combination of classic and contemporary. The kitchen and living room have an upscale feel while being comfortable. There are three bedrooms and two full bathrooms on the main floor, and the main bedroom has his and her closets. Downstairs you will find a nice, open recreation room with bar and two windows for refreshing sunlight. There is also a half bathroom and spacious storage room. The two car garage has a bonus storage area, along with the 8' x 12' shed.
Zillow last checked: 8 hours ago
Listing updated: January 14, 2025 at 02:50pm
Listed by:
Steve Lukemeyer Office:812-482-1424,
F.C. TUCKER EMGE
Bought with:
Dara O'Neil, RB14041308
F.C. TUCKER EMGE
Source: IRMLS,MLS#: 202444884
Facts & features
Interior
Bedrooms & bathrooms
- Bedrooms: 3
- Bathrooms: 3
- Full bathrooms: 2
- 1/2 bathrooms: 1
- Main level bedrooms: 3
Bedroom 1
- Level: Main
Bedroom 2
- Level: Main
Kitchen
- Level: Main
- Area: 322
- Dimensions: 23 x 14
Living room
- Level: Main
- Area: 208
- Dimensions: 16 x 13
Heating
- Natural Gas
Cooling
- Central Air
Appliances
- Included: Dishwasher, Microwave, Refrigerator, Electric Range, Electric Water Heater
Features
- Basement: Full,Partially Finished
- Has fireplace: No
Interior area
- Total structure area: 2,574
- Total interior livable area: 2,277 sqft
- Finished area above ground: 1,287
- Finished area below ground: 990
Property
Parking
- Total spaces: 2
- Parking features: Attached
- Attached garage spaces: 2
Features
- Levels: One
- Stories: 1
Lot
- Size: 0.30 Acres
- Dimensions: Approx 125' x 105'
- Features: Level, Sloped
Details
- Additional structures: Shed
- Parcel number: 190614200007.013002
- Other equipment: Sump Pump
Construction
Type & style
- Home type: SingleFamily
- Property subtype: Single Family Residence
Materials
- Brick
Condition
- New construction: No
- Year built: 1995
Utilities & green energy
- Sewer: City
- Water: City
Community & neighborhood
Location
- Region: Jasper
- Subdivision: Badendorff
Price history
| Date | Event | Price |
|---|---|---|
| 1/14/2025 | Sold | $265,000-3.6% |
Source: | ||
| 12/12/2024 | Pending sale | $274,900 |
Source: | ||
| 12/7/2024 | Price change | $274,900-1.5% |
Source: | ||
| 11/20/2024 | Price change | $279,000-1.8% |
Source: | ||
| 11/11/2024 | Price change | $284,000-1%$125/sqft |
Source: Owner | ||
Public tax history
| Year | Property taxes | Tax assessment |
|---|---|---|
| 2024 | $4,383 +121.2% | $243,500 +13.1% |
| 2023 | $1,982 +16.9% | $215,300 +10.5% |
| 2022 | $1,695 +1.5% | $194,800 +17% |
Find assessor info on the county website
Neighborhood: 47546
Nearby schools
GreatSchools rating
- 7/10Jasper Elementary SchoolGrades: PK-5Distance: 0.6 mi
- 7/10Jasper Middle SchoolGrades: 6-8Distance: 0.9 mi
- 9/10Jasper High SchoolGrades: 9-12Distance: 2.4 mi
Schools provided by the listing agent
- Elementary: Jasper
- Middle: Greater Jasper Cons Schools
- High: Greater Jasper Cons Schools
- District: Greater Jasper Cons. Schools
Source: IRMLS. This data may not be complete. We recommend contacting the local school district to confirm school assignments for this home.

Get pre-qualified for a loan
At Zillow Home Loans, we can pre-qualify you in as little as 5 minutes with no impact to your credit score.An equal housing lender. NMLS #10287.


