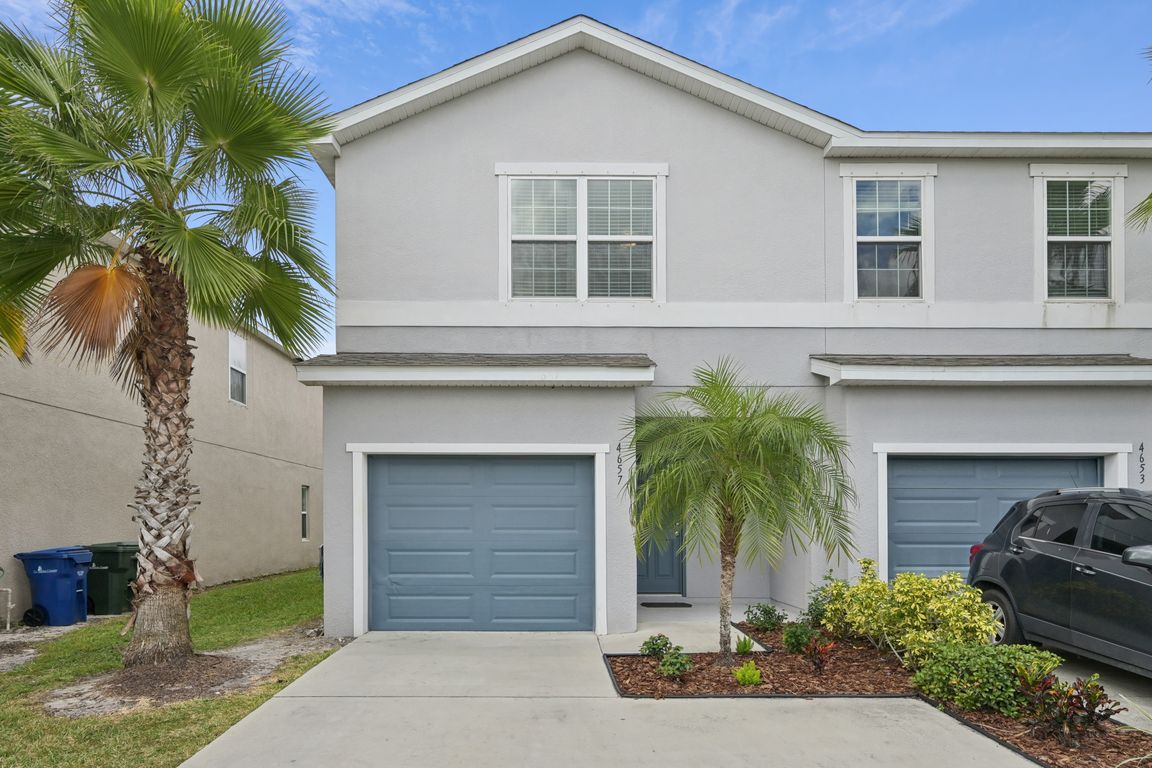
For sale
$355,000
3beds
1,758sqft
4657 Vignette Way, Sarasota, FL 34240
3beds
1,758sqft
Townhouse
Built in 2019
3,025 sqft
1 Attached garage space
$202 price/sqft
$127 monthly HOA fee
What's special
Screened lanaiHigh-end finishesBuilt-in tv panelFunctional laundry roomWasher and dryerNatural light floodsLarge master bedroom
Welcome to this desirable community of Palmer Place Townhomes, this stunning home offers HIGH-END FINISHES, a prime LOCATION, and a PEACEFUL COMMUNITY and NO CDD.This property features 3 spacious bedrooms and 2.5 luxurious bathrooms, perfect for families or those seeking extra space. The home boasts an oversized marble island in the ...
- 2 days |
- 227 |
- 14 |
Likely to sell faster than
Source: Stellar MLS,MLS#: O6354750 Originating MLS: Orlando Regional
Originating MLS: Orlando Regional
Travel times
Living Room
Kitchen
Primary Bedroom
Zillow last checked: 7 hours ago
Listing updated: October 31, 2025 at 03:51am
Listing Provided by:
Caroline Teixeira 973-860-8224,
TOP FLORIDA HOMES 855-919-0458,
Philip Kolbrich 855-919-0458,
TOP FLORIDA HOMES
Source: Stellar MLS,MLS#: O6354750 Originating MLS: Orlando Regional
Originating MLS: Orlando Regional

Facts & features
Interior
Bedrooms & bathrooms
- Bedrooms: 3
- Bathrooms: 3
- Full bathrooms: 2
- 1/2 bathrooms: 1
Primary bedroom
- Features: Ceiling Fan(s), Walk-In Closet(s)
- Level: Second
- Area: 204 Square Feet
- Dimensions: 12x17
Bedroom 2
- Features: Ceiling Fan(s), Built-in Closet
- Level: Second
- Area: 120 Square Feet
- Dimensions: 12x10
Bedroom 3
- Features: Ceiling Fan(s), Built-in Closet
- Level: Second
- Area: 121 Square Feet
- Dimensions: 11x11
Bathroom 1
- Level: First
Bathroom 2
- Features: Built-in Closet
- Level: Second
Bathroom 3
- Features: Built-in Closet
- Level: Second
Family room
- Level: First
Kitchen
- Features: Ceiling Fan(s), Built-in Closet
- Level: First
- Area: 90 Square Feet
- Dimensions: 10x9
Living room
- Level: First
Heating
- Electric
Cooling
- Central Air
Appliances
- Included: Cooktop, Dishwasher, Disposal, Dryer, Electric Water Heater, Microwave, Refrigerator, Washer
- Laundry: Laundry Room
Features
- Ceiling Fan(s), Living Room/Dining Room Combo, PrimaryBedroom Upstairs, Solid Wood Cabinets, Stone Counters, Thermostat, Walk-In Closet(s)
- Flooring: Tile
- Windows: Hurricane Shutters
- Has fireplace: No
- Common walls with other units/homes: Corner Unit
Interior area
- Total structure area: 2,204
- Total interior livable area: 1,758 sqft
Video & virtual tour
Property
Parking
- Total spaces: 1
- Parking features: Garage - Attached
- Attached garage spaces: 1
Features
- Levels: Two
- Stories: 2
- Exterior features: Lighting, Storage
Lot
- Size: 3,025 Square Feet
Details
- Parcel number: 0232020110
- Zoning: RSF1
- Special conditions: None
Construction
Type & style
- Home type: Townhouse
- Property subtype: Townhouse
- Attached to another structure: Yes
Materials
- Block, Stucco, Wood Frame
- Foundation: Slab
- Roof: Shingle
Condition
- Completed
- New construction: No
- Year built: 2019
Utilities & green energy
- Sewer: Public Sewer
- Water: Public
- Utilities for property: Cable Connected, Electricity Connected, Public, Street Lights, Water Connected
Community & HOA
Community
- Features: None
- Subdivision: ARTISTRY PH 2E
HOA
- Has HOA: Yes
- Services included: None
- HOA fee: $127 monthly
- HOA name: Susan Nixon
- HOA phone: 941-444-7090
- Pet fee: $0 monthly
Location
- Region: Sarasota
Financial & listing details
- Price per square foot: $202/sqft
- Tax assessed value: $286,400
- Annual tax amount: $3,458
- Date on market: 10/30/2025
- Listing terms: Cash,Conventional,FHA,VA Loan
- Ownership: Fee Simple
- Total actual rent: 0
- Electric utility on property: Yes
- Road surface type: Asphalt