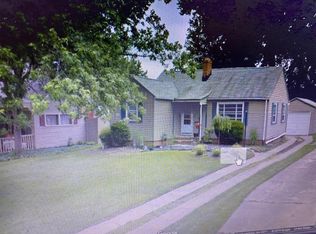Sold for $176,000 on 07/29/25
$176,000
4658 7th St SW, Canton, OH 44710
2beds
1,498sqft
Single Family Residence
Built in 1950
9,600.62 Square Feet Lot
$177,900 Zestimate®
$117/sqft
$1,601 Estimated rent
Home value
$177,900
$155,000 - $205,000
$1,601/mo
Zestimate® history
Loading...
Owner options
Explore your selling options
What's special
Adorable Brick and Vinyl home close to shopping, restaurant and highway. This home has been lovingly cared for and offers one floor living with ADA compliant full bath and main level laundry facilities. The efficiency apartment above the garage has a kitchenette/sleeping area and full bath and has separate entrance for income investment as well. The Lower level affords more living space with fireplace, utility full bath and 2nd laundry area. The large backyard can be enjoyed in your 3 Season Porch with windows or under you own covered pavilion area. Great opportunity and a great price.
Zillow last checked: 8 hours ago
Listing updated: August 05, 2025 at 06:17am
Listed by:
Joanna D Belden 330-309-2343 joannabelden@howardhanna.com,
Howard Hanna
Bought with:
Jason Lacourt, 2019006512
Keller Williams Legacy Group Realty
Source: MLS Now,MLS#: 5135169Originating MLS: Stark Trumbull Area REALTORS
Facts & features
Interior
Bedrooms & bathrooms
- Bedrooms: 2
- Bathrooms: 3
- Full bathrooms: 3
- Main level bathrooms: 1
- Main level bedrooms: 1
Primary bedroom
- Description: Flooring: Carpet
- Level: First
- Dimensions: 10 x 12
Bedroom
- Description: Flooring: Carpet
- Level: Second
- Dimensions: 11 x 16
Dining room
- Description: Flooring: Carpet
- Level: First
- Dimensions: 9 x 9
Family room
- Description: Flooring: Carpet
- Level: First
- Dimensions: 12 x 13
Kitchen
- Description: Flooring: Luxury Vinyl Tile
- Level: First
- Dimensions: 12 x 9
Living room
- Description: Flooring: Carpet
- Features: Fireplace
- Level: First
- Dimensions: 16 x 12
Other
- Description: Kitchenette,Flooring: Carpet
- Level: Second
- Dimensions: 11 x 8
Recreation
- Description: Flooring: Carpet
- Level: Lower
- Dimensions: 11 x 30
Sunroom
- Description: Flooring: Carpet
- Level: First
- Dimensions: 11 x 15
Heating
- Forced Air, Gas
Cooling
- Central Air
Appliances
- Included: Range, Refrigerator
- Laundry: In Basement, Main Level
Features
- Built-in Features, Bar
- Basement: Full,Partially Finished,Sump Pump
- Number of fireplaces: 2
- Fireplace features: Basement, Living Room
Interior area
- Total structure area: 1,498
- Total interior livable area: 1,498 sqft
- Finished area above ground: 1,168
- Finished area below ground: 330
Property
Parking
- Parking features: Driveway
- Garage spaces: 1
Features
- Levels: One and One Half
- Patio & porch: Covered, Enclosed, Patio, Porch
Lot
- Size: 9,600 sqft
Details
- Additional structures: Shed(s)
- Parcel number: 04310290
- Special conditions: Standard
Construction
Type & style
- Home type: SingleFamily
- Architectural style: Conventional
- Property subtype: Single Family Residence
Materials
- Brick, Vinyl Siding
- Roof: Asphalt,Fiberglass
Condition
- Year built: 1950
Utilities & green energy
- Sewer: Public Sewer
- Water: Public
Community & neighborhood
Location
- Region: Canton
- Subdivision: West Manor
Other
Other facts
- Listing agreement: Exclusive Right To Sell
Price history
| Date | Event | Price |
|---|---|---|
| 8/5/2025 | Pending sale | $175,000-0.6%$117/sqft |
Source: MLS Now #5135169 | ||
| 7/29/2025 | Sold | $176,000+0.6%$117/sqft |
Source: Public Record | ||
| 7/1/2025 | Contingent | $175,000$117/sqft |
Source: MLS Now #5135169 | ||
| 6/27/2025 | Listed for sale | $175,000$117/sqft |
Source: MLS Now #5135169 | ||
Public tax history
| Year | Property taxes | Tax assessment |
|---|---|---|
| 2024 | $1,624 -5.2% | $44,670 +3.2% |
| 2023 | $1,712 -1.8% | $43,300 |
| 2022 | $1,744 -6.1% | $43,300 |
Find assessor info on the county website
Neighborhood: 44710
Nearby schools
GreatSchools rating
- 5/10Pfeiffer Intermediate SchoolGrades: 5-6Distance: 1.1 mi
- 6/10Edison Middle SchoolGrades: 7-8Distance: 1.2 mi
- 7/10Perry High SchoolGrades: 9-12Distance: 1.6 mi
Schools provided by the listing agent
- District: Perry LSD Stark- 7614
Source: MLS Now. This data may not be complete. We recommend contacting the local school district to confirm school assignments for this home.

Get pre-qualified for a loan
At Zillow Home Loans, we can pre-qualify you in as little as 5 minutes with no impact to your credit score.An equal housing lender. NMLS #10287.
Sell for more on Zillow
Get a free Zillow Showcase℠ listing and you could sell for .
$177,900
2% more+ $3,558
With Zillow Showcase(estimated)
$181,458