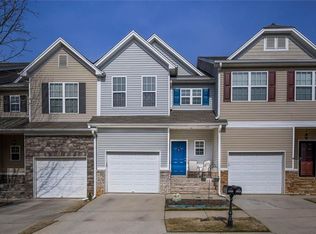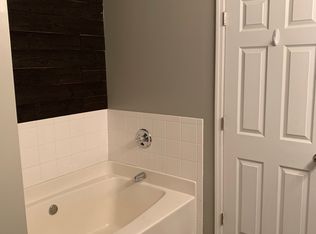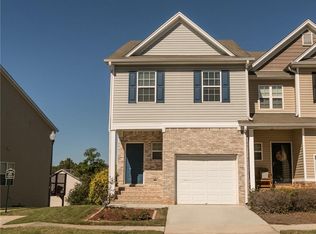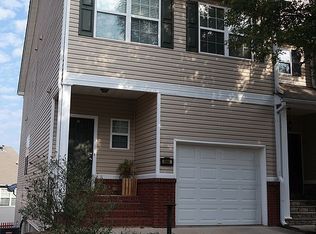Conveniently located 15 min from The Mall of GA in the well maintained Waterstone Crossing Community. This end unit townhome offers multiple upgrades and ample living space. From the spacious master suite to features such as wood flooring, new lighting throughout, granite countertops, stainless appliances, and the view from the double decks make this home a must see. The basement area offers a full kitchen and full bath. Great area to be used as an apartment, in-law suite, or extra bedroom.
This property is off market, which means it's not currently listed for sale or rent on Zillow. This may be different from what's available on other websites or public sources.



