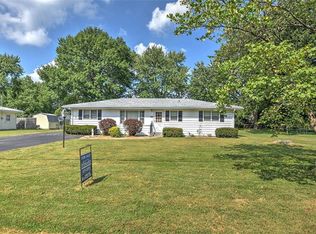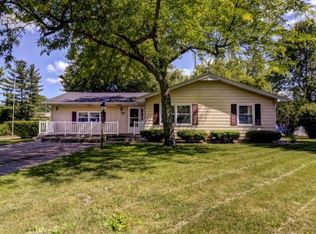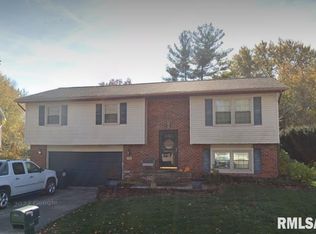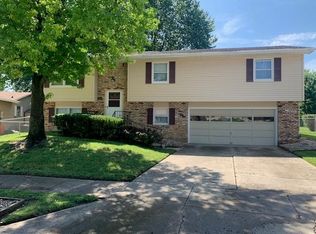Sold for $115,000
$115,000
4658 E Hayden Dr, Decatur, IL 62521
3beds
1,248sqft
Single Family Residence
Built in 1965
0.45 Acres Lot
$121,500 Zestimate®
$92/sqft
$1,610 Estimated rent
Home value
$121,500
$102,000 - $145,000
$1,610/mo
Zestimate® history
Loading...
Owner options
Explore your selling options
What's special
Tucked away in a quiet east-side neighborhood, this 3-bedroom ranch sits on a spacious city lot with a fenced backyard. Inside, you’ll find a comfortable layout featuring a living room, family room, 2 full baths, and a convenient laundry room. The 2-car attached garage adds extra storage and parking. Gather around the backyard firepit on chilly evenings and enjoy the outdoors. Kitchen appliances stay. Close to shopping and dining. Being sold AS IS.
Zillow last checked: 8 hours ago
Listing updated: September 25, 2025 at 01:02pm
Listed by:
Junette Randol 217-875-8081,
Glenda Williamson Realty
Bought with:
Trisha Beck, 471020223
Beck Realtors, Inc.
Source: CIBR,MLS#: 6255020 Originating MLS: Central Illinois Board Of REALTORS
Originating MLS: Central Illinois Board Of REALTORS
Facts & features
Interior
Bedrooms & bathrooms
- Bedrooms: 3
- Bathrooms: 2
- Full bathrooms: 2
Bedroom
- Level: Main
- Dimensions: 9.1 x 12.9
Bedroom
- Level: Main
- Dimensions: 9.11 x 12.9
Bedroom
- Level: Main
- Dimensions: 8.11 x 12
Family room
- Level: Main
- Dimensions: 11.6 x 16.3
Other
- Level: Main
Other
- Level: Main
Kitchen
- Level: Main
- Dimensions: 13.4 x 12.9
Living room
- Level: Main
- Dimensions: 18 x 12
Heating
- Forced Air, Gas
Cooling
- Central Air
Appliances
- Included: Gas Water Heater, Microwave, Oven, Range, Refrigerator, Range Hood
- Laundry: Main Level
Features
- Main Level Primary
- Basement: Crawl Space
- Has fireplace: No
Interior area
- Total structure area: 1,248
- Total interior livable area: 1,248 sqft
- Finished area above ground: 1,248
Property
Parking
- Total spaces: 2
- Parking features: Attached, Garage
- Attached garage spaces: 2
Features
- Levels: One
- Stories: 1
- Exterior features: Fence
- Fencing: Yard Fenced
Lot
- Size: 0.45 Acres
Details
- Parcel number: 091320253014
- Zoning: RES
- Special conditions: None
Construction
Type & style
- Home type: SingleFamily
- Architectural style: Ranch
- Property subtype: Single Family Residence
Materials
- Aluminum Siding
- Foundation: Crawlspace
- Roof: Asphalt,Shingle
Condition
- Year built: 1965
Utilities & green energy
- Sewer: Public Sewer
- Water: Public
Community & neighborhood
Location
- Region: Decatur
- Subdivision: Green Meadow 2nd Add
Other
Other facts
- Road surface type: Concrete
Price history
| Date | Event | Price |
|---|---|---|
| 9/24/2025 | Sold | $115,000-4.2%$92/sqft |
Source: | ||
| 9/10/2025 | Pending sale | $120,000$96/sqft |
Source: | ||
| 9/9/2025 | Listed for sale | $120,000+64.6%$96/sqft |
Source: | ||
| 10/3/2019 | Sold | $72,900-2.7%$58/sqft |
Source: | ||
| 8/30/2019 | Pending sale | $74,900$60/sqft |
Source: Brinkoetter, Realtors #6196051 Report a problem | ||
Public tax history
| Year | Property taxes | Tax assessment |
|---|---|---|
| 2024 | $2,482 +7% | $30,698 +7.6% |
| 2023 | $2,320 +5.9% | $28,524 +6.4% |
| 2022 | $2,191 +6.6% | $26,820 +5.5% |
Find assessor info on the county website
Neighborhood: 62521
Nearby schools
GreatSchools rating
- 1/10Michael E Baum Elementary SchoolGrades: K-6Distance: 0.6 mi
- 1/10Stephen Decatur Middle SchoolGrades: 7-8Distance: 5 mi
- 2/10Eisenhower High SchoolGrades: 9-12Distance: 2.7 mi
Schools provided by the listing agent
- District: Decatur Dist 61
Source: CIBR. This data may not be complete. We recommend contacting the local school district to confirm school assignments for this home.
Get pre-qualified for a loan
At Zillow Home Loans, we can pre-qualify you in as little as 5 minutes with no impact to your credit score.An equal housing lender. NMLS #10287.



