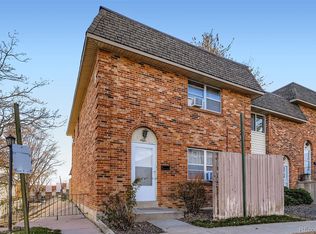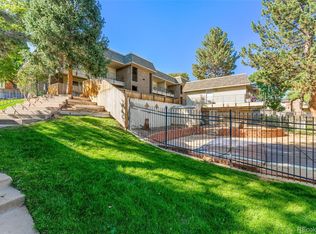Sold for $260,000 on 02/20/24
$260,000
4659 S Lowell Blvd #B, Denver, CO 80236
2beds
927sqft
Attached Dwelling
Built in 1973
-- sqft lot
$244,700 Zestimate®
$280/sqft
$1,838 Estimated rent
Home value
$244,700
$230,000 - $259,000
$1,838/mo
Zestimate® history
Loading...
Owner options
Explore your selling options
What's special
Updated 2 bedroom, 2 bathroom Condo! Open floor plan with plenty of room to entertain. The updated kitchen features new cabinets, granite countertops, stainless steel appliances and plenty of storage space. Open bar top for extra seating with adjacent dining space across from the kitchen. The additional counter space across from the bar to seating area is perfect for a coffee bar. Primary suite with ensuite bath with tile flooring and updated vanity with granite countertop. 2nd guest bedroom or office. Full bath with tile flooring, tub/shower and updated vanity with granite countertop. In-unit laundry has newer washer and dryer. Community pool will be back in service for the 2024 season. Covered patio to enjoy the outdoors! Unit also has an assigned parking space and storage locker.
Zillow last checked: 8 hours ago
Listing updated: February 19, 2025 at 03:19am
Listed by:
Gerhard Leicht 303-913-6672
Bought with:
Jessica Arguello
Source: IRES,MLS#: 997733
Facts & features
Interior
Bedrooms & bathrooms
- Bedrooms: 2
- Bathrooms: 2
- Full bathrooms: 1
- 1/2 bathrooms: 1
- Main level bedrooms: 2
Primary bedroom
- Area: 132
- Dimensions: 12 x 11
Bedroom 2
- Area: 121
- Dimensions: 11 x 11
Dining room
- Area: 77
- Dimensions: 11 x 7
Kitchen
- Area: 105
- Dimensions: 15 x 7
Living room
- Area: 192
- Dimensions: 16 x 12
Heating
- Hot Water
Cooling
- Wall/Window Unit(s)
Appliances
- Included: Electric Range/Oven, Dishwasher, Refrigerator, Washer, Dryer, Microwave, Disposal
- Laundry: Washer/Dryer Hookups
Features
- High Speed Internet, Eat-in Kitchen, Separate Dining Room, Open Floorplan, Open Floor Plan
- Windows: Window Coverings
- Basement: None
- Has fireplace: No
- Fireplace features: None
- Common walls with other units/homes: No One Below
Interior area
- Total structure area: 927
- Total interior livable area: 927 sqft
- Finished area above ground: 927
- Finished area below ground: 0
Property
Parking
- Details: Garage Type: None
Features
- Stories: 1
- Entry location: 1st Floor
- Patio & porch: Patio
- Fencing: Fenced,Wood
Details
- Parcel number: 807122076
- Zoning: R-3
- Special conditions: Private Owner
Construction
Type & style
- Home type: Townhouse
- Architectural style: Ranch
- Property subtype: Attached Dwelling
- Attached to another structure: Yes
Materials
- Wood/Frame
- Roof: Composition
Condition
- Not New, Previously Owned
- New construction: No
- Year built: 1973
Utilities & green energy
- Electric: Electric, XCEL
- Gas: Natural Gas, XCEL
- Sewer: City Sewer
- Water: City Water, Denver
- Utilities for property: Natural Gas Available, Electricity Available
Community & neighborhood
Community
- Community features: Clubhouse, Pool
Location
- Region: Denver
- Subdivision: Bow Mar Heights Filing Two
HOA & financial
HOA
- Has HOA: Yes
- HOA fee: $414 monthly
- Services included: Common Amenities, Trash, Snow Removal, Management, Maintenance Structure, Water/Sewer, Heat, Insurance
Other
Other facts
- Listing terms: Cash,Conventional
Price history
| Date | Event | Price |
|---|---|---|
| 2/20/2024 | Sold | $260,000+2%$280/sqft |
Source: | ||
| 1/18/2024 | Pending sale | $255,000$275/sqft |
Source: | ||
| 1/12/2024 | Listed for sale | $255,000$275/sqft |
Source: | ||
| 12/20/2023 | Pending sale | $255,000$275/sqft |
Source: | ||
| 11/19/2023 | Listed for sale | $255,000$275/sqft |
Source: | ||
Public tax history
| Year | Property taxes | Tax assessment |
|---|---|---|
| 2024 | $896 -10.5% | $11,560 -19.6% |
| 2023 | $1,000 +3.6% | $14,370 +14.2% |
| 2022 | $966 +2.9% | $12,580 -2.8% |
Find assessor info on the county website
Neighborhood: Fort Logan
Nearby schools
GreatSchools rating
- 4/10Kaiser Elementary SchoolGrades: PK-5Distance: 0.3 mi
- 5/10BEAR VALLEY INTERNATIONAL SCHOOLGrades: 6-8Distance: 2.3 mi
- 3/10John F Kennedy High SchoolGrades: 9-12Distance: 2.7 mi
Schools provided by the listing agent
- Elementary: Kaiser
- Middle: Strive Federal
- High: Kennedy, John F.
Source: IRES. This data may not be complete. We recommend contacting the local school district to confirm school assignments for this home.
Get a cash offer in 3 minutes
Find out how much your home could sell for in as little as 3 minutes with a no-obligation cash offer.
Estimated market value
$244,700
Get a cash offer in 3 minutes
Find out how much your home could sell for in as little as 3 minutes with a no-obligation cash offer.
Estimated market value
$244,700


