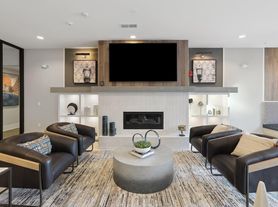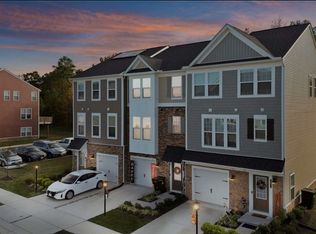Wow! Home has just been updated and you will love it! No opening the front door and tripping over the stairway as this home has a back staircase. As you enter, you will see the oversized dining room opening to family room. The kitchen is ready for entertaining and can accommodate several cooks in the kitchen. All new cabinetry with beautiful granite and plenty of space on the oversized island. There are two areas of bar sitting plus a bright and airy breakfast room. But wait there is more.....as you open the French doors off the family room, you will enter the sunroom complete with lots of natural light and a large deck off the back. This is truly the entertaining home of your dreams! Upstairs is a primary suite with full bath with ceramic walk-in shower, new toilet, and a double sink vanity. Suite also has a walk-in closet and an additional storage closet. Upstairs is 4 more bedrooms & laundry area. The owner also installed a new 30-year dimensional roof, new water heater, new insulated garage door, and a new mini-split in the sunroom, new paint, new hardwood floors downstairs & new carpeting in bedrooms & Irrigation system in front and back yard. On main level, is a bonus room perfect as an office, den or playroom.
House for rent
Accepts Zillow applications
$2,950/mo
4659 Snow Goose Ln, Glen Allen, VA 23060
5beds
2,560sqft
Price may not include required fees and charges.
Single family residence
Available now
No pets
Central air
In unit laundry
Attached garage parking
Heat pump
What's special
Family roomAdditional storage closetNew carpetingBonus roomBeautiful graniteOversized islandBack staircase
- 4 days |
- -- |
- -- |
Travel times
Facts & features
Interior
Bedrooms & bathrooms
- Bedrooms: 5
- Bathrooms: 3
- Full bathrooms: 3
Heating
- Heat Pump
Cooling
- Central Air
Appliances
- Included: Dishwasher, Dryer, Freezer, Oven, Refrigerator, Washer
- Laundry: In Unit
Features
- Walk In Closet
- Flooring: Carpet, Hardwood, Tile
Interior area
- Total interior livable area: 2,560 sqft
Property
Parking
- Parking features: Attached
- Has attached garage: Yes
- Details: Contact manager
Features
- Exterior features: Irrigation, Walk In Closet
Details
- Parcel number: 7547662652
Construction
Type & style
- Home type: SingleFamily
- Property subtype: Single Family Residence
Community & HOA
Location
- Region: Glen Allen
Financial & listing details
- Lease term: 1 Year
Price history
| Date | Event | Price |
|---|---|---|
| 10/3/2025 | Listed for rent | $2,950$1/sqft |
Source: Zillow Rentals | ||
| 3/29/2021 | Sold | $448,500+4.3%$175/sqft |
Source: | ||
| 3/1/2021 | Pending sale | $429,900$168/sqft |
Source: | ||
| 2/25/2021 | Listed for sale | $429,900$168/sqft |
Source: | ||
| 2/25/2021 | Pending sale | $429,900$168/sqft |
Source: Chesapeake Bay & Rivers AOR #2104090 | ||

