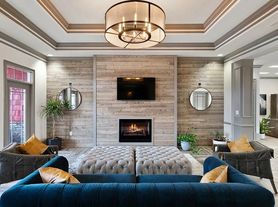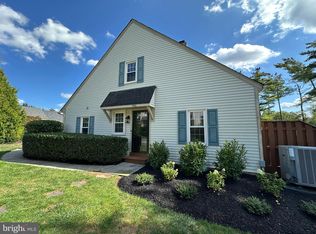Welcome to this beautiful 3-bedroom, 2.5-bath single detached home offering modern comfort and thoughtful design. The main floor features a luxurious primary suite with a double-sink vanity and a spacious walk-in closet perfect for convenience and privacy. The open-concept living area boasts soaring two-story ceilings, filling the space with natural light and creating a warm, inviting atmosphere. The kitchen is a chef's delight, complete with granite countertops, a large island with stool seating, and a walk-in pantry for plenty of storage. Upstairs, you'll find a versatile loft space ideal for a home office, playroom, or second living area along with two additional bedrooms, each with its own walk-in closet. The upstairs hall bath also connects directly to one of the bedrooms, creating a private suite feel. Step outside to enjoy your private back deck, perfect for relaxing or entertaining. A spacious two-car garage provides ample parking and storage. Schedule your tour today!
House for rent
$3,500/mo
466 Andorra Blvd, Chester Springs, PA 19425
3beds
2,573sqft
Price may not include required fees and charges.
Singlefamily
Available now
Cats, dogs OK
Central air, electric, ceiling fan
In unit laundry
2 Attached garage spaces parking
Natural gas, forced air
What's special
Versatile loft spaceWarm inviting atmosphereNatural lightSpacious two-car garageLuxurious primary suiteWalk-in pantryPrivate back deck
- 37 days
- on Zillow |
- -- |
- -- |
Travel times
Looking to buy when your lease ends?
Consider a first-time homebuyer savings account designed to grow your down payment with up to a 6% match & 3.83% APY.
Facts & features
Interior
Bedrooms & bathrooms
- Bedrooms: 3
- Bathrooms: 3
- Full bathrooms: 2
- 1/2 bathrooms: 1
Heating
- Natural Gas, Forced Air
Cooling
- Central Air, Electric, Ceiling Fan
Appliances
- Included: Dishwasher, Dryer, Microwave, Washer
- Laundry: In Unit
Features
- Ceiling Fan(s), Eat-in Kitchen, Entry Level Bedroom, Pantry, Primary Bath(s), Walk In Closet, Walk-In Closet(s)
- Has basement: Yes
Interior area
- Total interior livable area: 2,573 sqft
Property
Parking
- Total spaces: 2
- Parking features: Attached, Covered
- Has attached garage: Yes
- Details: Contact manager
Features
- Exterior features: Contact manager
- Has private pool: Yes
Details
- Parcel number: 250706090000
Construction
Type & style
- Home type: SingleFamily
- Property subtype: SingleFamily
Condition
- Year built: 2017
Community & HOA
HOA
- Amenities included: Pool
Location
- Region: Chester Springs
Financial & listing details
- Lease term: Contact For Details
Price history
| Date | Event | Price |
|---|---|---|
| 8/29/2025 | Listed for rent | $3,500$1/sqft |
Source: Bright MLS #PACT2107278 | ||
| 9/1/2020 | Sold | $399,900$155/sqft |
Source: Public Record | ||
| 7/21/2020 | Pending sale | $399,900$155/sqft |
Source: RE/MAX Preferred - West Chester #PACT509852 | ||
| 7/3/2020 | Listed for sale | $399,900+6.6%$155/sqft |
Source: RE/MAX Preferred-West Chester #PACT509852 | ||
| 3/24/2018 | Sold | $374,990$146/sqft |
Source: Agent Provided | ||

