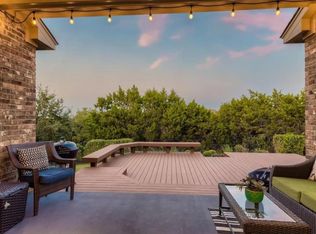Come live the Lake Lifestyle! Sitting on one of the highest hilltops of Rough Hollow with a .37 acre sprawling backyard. The entire downstairs and stairwell have engineered Hickory flooring. 2 Bedrooms downstairs, both with en-suite bathrooms, 2 upstairs + a game area and media area. Step out to the spacious balcony perched on the 2nd story - the perfect spot to take in the breathtaking view overlooking the green-space. Stylish gray walls and expansive ceilings give this home a contemporary feel. The marble-look-tile in the expansive master bathroom creates a peaceful retreat. With the massive kitchen island, upgraded appliances, and the full outdoor kitchen and fireplace adjacent to the covered patio, you'll find yourself in an entertainer's paradise. Security system installed, full home automation capability (including keyless entry, front and back cameras, WIFI enabled garage door opening, irrigation system). Highly-rated Lake Travis School District. In addition to its private marina and yacht club, Rough Hollow's amenities include hiking and biking trails, three swimming pools, a lazy river, splash pad, tennis courts, soccer fields, a dog park, and a clubhouse. The community is minutes from shopping and dining options. Come live your best life in this beautiful property!
House for rent
$6,000/mo
466 Anfield Cir, Austin, TX 78738
4beds
3,776sqft
Price may not include required fees and charges.
Singlefamily
Available now
Cats, dogs OK
Central air, ceiling fan
Electric dryer hookup laundry
3 Attached garage spaces parking
Central, propane, fireplace
What's special
Contemporary feelSpacious balconyOutdoor kitchenEngineered hickory flooringBreathtaking viewHighest hilltopsExpansive ceilings
- 38 days
- on Zillow |
- -- |
- -- |
Travel times
Looking to buy when your lease ends?
Consider a first-time homebuyer savings account designed to grow your down payment with up to a 6% match & 4.15% APY.
Facts & features
Interior
Bedrooms & bathrooms
- Bedrooms: 4
- Bathrooms: 4
- Full bathrooms: 3
- 1/2 bathrooms: 1
Heating
- Central, Propane, Fireplace
Cooling
- Central Air, Ceiling Fan
Appliances
- Included: Dishwasher, Disposal, Microwave, Oven, Refrigerator, Stove, WD Hookup
- Laundry: Electric Dryer Hookup, Hookups, Laundry Room, Lower Level, Washer Hookup
Features
- Bookcases, Breakfast Bar, Ceiling Fan(s), Electric Dryer Hookup, Entrance Foyer, French Doors, Granite Counters, High Ceilings, Interior Steps, Kitchen Island, Multiple Dining Areas, Open Floorplan, Primary Bedroom on Main, Soaking Tub, WD Hookup, Washer Hookup
- Flooring: Carpet, Wood
- Has fireplace: Yes
Interior area
- Total interior livable area: 3,776 sqft
Property
Parking
- Total spaces: 3
- Parking features: Attached, Garage, Covered
- Has attached garage: Yes
- Details: Contact manager
Features
- Stories: 2
- Exterior features: Contact manager
Details
- Parcel number: 860497
Construction
Type & style
- Home type: SingleFamily
- Property subtype: SingleFamily
Materials
- Roof: Tile
Condition
- Year built: 2018
Community & HOA
Community
- Features: Clubhouse, Fitness Center
HOA
- Amenities included: Fitness Center
Location
- Region: Austin
Financial & listing details
- Lease term: 12 Months
Price history
| Date | Event | Price |
|---|---|---|
| 7/11/2025 | Price change | $6,000-7.7%$2/sqft |
Source: Unlock MLS #3818592 | ||
| 6/28/2025 | Listed for rent | $6,500+8.3%$2/sqft |
Source: Unlock MLS #3818592 | ||
| 3/21/2023 | Listing removed | -- |
Source: Zillow Rentals | ||
| 3/10/2023 | Listed for rent | $6,000$2/sqft |
Source: Zillow Rentals | ||
| 4/6/2022 | Listing removed | -- |
Source: BHHS broker feed | ||
![[object Object]](https://photos.zillowstatic.com/fp/9d9a71d829fe52af2fb2e1013ad2fdb7-p_i.jpg)
