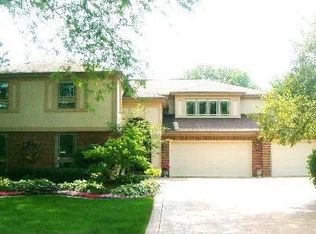Closed
$610,000
466 Carrol Gate Rd, Wheaton, IL 60189
4beds
2,184sqft
Single Family Residence
Built in 1974
0.28 Acres Lot
$702,800 Zestimate®
$279/sqft
$4,055 Estimated rent
Home value
$702,800
$625,000 - $787,000
$4,055/mo
Zestimate® history
Loading...
Owner options
Explore your selling options
What's special
Endless Potential in High Knob Subdivision. Nestled on a fantastic lot in the highly sought-after High Knob subdivision, this 4-bedroom, 2.5-bath home is full of potential. Offering a spacious 2.5-car garage and a full unfinished basement, this property provides plenty of room to expand or personalize. While the home is in need of significant updates, its solid foundation and functional layout offer the perfect canvas for those looking to make it their own. The home is surrounded by mature trees, adding to its charm and providing plenty of privacy. With great schools, parks, and convenient access to shopping and major roadways nearby, this location can't be beaten. Bring your vision and make this home shine again! This home is being sold by it's original owner and has been loved so much, but is conveyed AS-IS
Zillow last checked: 8 hours ago
Listing updated: June 05, 2025 at 03:39pm
Listing courtesy of:
Pete Economos, CRS 630-363-6832,
Keller Williams Infinity
Bought with:
Lance Kammes
RE/MAX Suburban
Source: MRED as distributed by MLS GRID,MLS#: 12290298
Facts & features
Interior
Bedrooms & bathrooms
- Bedrooms: 4
- Bathrooms: 3
- Full bathrooms: 2
- 1/2 bathrooms: 1
Primary bedroom
- Features: Flooring (Hardwood), Bathroom (Full)
- Level: Second
- Area: 234 Square Feet
- Dimensions: 18X13
Bedroom 2
- Features: Flooring (Hardwood)
- Level: Second
- Area: 168 Square Feet
- Dimensions: 14X12
Bedroom 3
- Features: Flooring (Hardwood)
- Level: Second
- Area: 130 Square Feet
- Dimensions: 13X10
Bedroom 4
- Features: Flooring (Hardwood)
- Level: Second
- Area: 108 Square Feet
- Dimensions: 12X9
Dining room
- Features: Flooring (Carpet)
- Level: Main
- Area: 144 Square Feet
- Dimensions: 12X12
Eating area
- Features: Flooring (Hardwood)
- Level: Main
- Area: 108 Square Feet
- Dimensions: 12X9
Family room
- Features: Flooring (Hardwood)
- Level: Main
- Area: 234 Square Feet
- Dimensions: 18X13
Kitchen
- Features: Kitchen (Eating Area-Table Space, Pantry-Closet), Flooring (Vinyl)
- Level: Main
- Area: 90 Square Feet
- Dimensions: 10X9
Living room
- Features: Flooring (Carpet)
- Level: Main
- Area: 234 Square Feet
- Dimensions: 18X13
Heating
- Natural Gas, Forced Air
Cooling
- Central Air
Appliances
- Included: Range, Dishwasher, Refrigerator, Washer, Dryer, Water Softener Owned, Humidifier
- Laundry: Main Level
Features
- Walk-In Closet(s)
- Flooring: Hardwood
- Basement: Unfinished,Full
- Number of fireplaces: 1
- Fireplace features: Wood Burning, Gas Starter, Family Room
Interior area
- Total structure area: 0
- Total interior livable area: 2,184 sqft
Property
Parking
- Total spaces: 2
- Parking features: Asphalt, Garage Door Opener, On Site, Garage Owned, Attached, Garage
- Attached garage spaces: 2
- Has uncovered spaces: Yes
Accessibility
- Accessibility features: No Disability Access
Features
- Stories: 2
- Patio & porch: Patio
Lot
- Size: 0.28 Acres
- Dimensions: 90X135
- Features: Mature Trees
Details
- Additional structures: None
- Parcel number: 0529115002
- Special conditions: None
- Other equipment: Sump Pump
Construction
Type & style
- Home type: SingleFamily
- Architectural style: Colonial
- Property subtype: Single Family Residence
Materials
- Vinyl Siding
- Foundation: Concrete Perimeter
- Roof: Asphalt
Condition
- New construction: No
- Year built: 1974
Utilities & green energy
- Electric: 100 Amp Service
- Sewer: Public Sewer
- Water: Lake Michigan
Community & neighborhood
Location
- Region: Wheaton
- Subdivision: High Knob
Other
Other facts
- Listing terms: Cash
- Ownership: Fee Simple
Price history
| Date | Event | Price |
|---|---|---|
| 6/5/2025 | Sold | $610,000+10.9%$279/sqft |
Source: | ||
| 5/12/2025 | Contingent | $550,000$252/sqft |
Source: | ||
| 5/8/2025 | Listed for sale | $550,000$252/sqft |
Source: | ||
Public tax history
| Year | Property taxes | Tax assessment |
|---|---|---|
| 2024 | $11,802 +4% | $191,108 +8.6% |
| 2023 | $11,347 +2.2% | $175,910 +5.8% |
| 2022 | $11,098 +0.3% | $166,250 +2.4% |
Find assessor info on the county website
Neighborhood: 60189
Nearby schools
GreatSchools rating
- 9/10Wiesbrook Elementary SchoolGrades: K-5Distance: 0.9 mi
- 7/10Hubble Middle SchoolGrades: 6-8Distance: 2.3 mi
- 9/10Wheaton Warrenville South High SchoolGrades: 9-12Distance: 1.3 mi
Schools provided by the listing agent
- Elementary: Wiesbrook Elementary School
- Middle: Hubble Middle School
- High: Wheaton Warrenville South H S
- District: 200
Source: MRED as distributed by MLS GRID. This data may not be complete. We recommend contacting the local school district to confirm school assignments for this home.
Get a cash offer in 3 minutes
Find out how much your home could sell for in as little as 3 minutes with a no-obligation cash offer.
Estimated market value$702,800
Get a cash offer in 3 minutes
Find out how much your home could sell for in as little as 3 minutes with a no-obligation cash offer.
Estimated market value
$702,800
