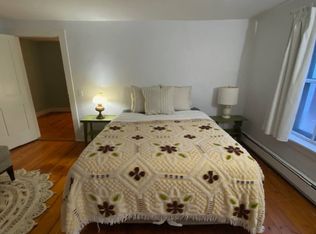Garden oasis on the Middlebury river 2 rooms in fully furnished 3-bedroom house in East Middlebury Room 1 ($1200) You have your own 2nd floor room and share a bathroom with one other person You have dibs on a large room that can be a studio/ craft room/ personal office next to yours that overlooks the yard and river Room 2 ($1400) Private first floor entrance and bathroom with a full tub Shared living spaces include: kitchen, dining room, living room, sunroom, bathroom, laundry room The house is quiet and spacious with a relaxed atmosphere and a large yard up against the river (has river access) Great location- easy access to hikes and parks; short drive to stores and downtown Middlebury Utilities all included (heat, electric, water); owner pays for internet, trash and recycling, snow removal, and yard service 1 year lease with one month security deposit based on room rate
This property is off market, which means it's not currently listed for sale or rent on Zillow. This may be different from what's available on other websites or public sources.

