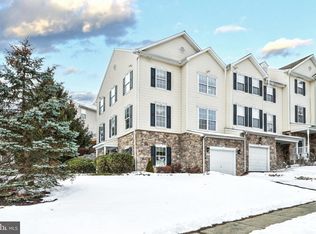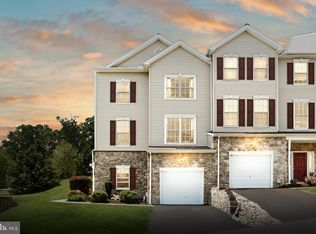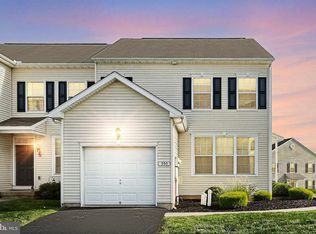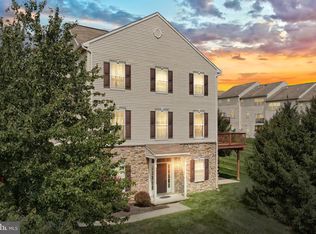Sold for $237,500 on 09/15/25
$237,500
466 Marion Rd #466, York, PA 17406
3beds
2,231sqft
Townhouse
Built in 2006
-- sqft lot
$241,600 Zestimate®
$106/sqft
$1,983 Estimated rent
Home value
$241,600
$230,000 - $256,000
$1,983/mo
Zestimate® history
Loading...
Owner options
Explore your selling options
What's special
BACK ON THE MARKET due to buyer financing. Located in the desirable Woodcrest Hills community, this 3-bedroom, 2.5-bath end-of-group Colonial townhome offers over 2,200 square feet of finished living space across three levels. All bedrooms are situated on the upper level, along with two full bathrooms, while the main level features a convenient half bath. The attached garage includes inside access, a garage door opener, and an asphalt driveway for added ease. With a spacious and functional layout, this home blends everyday comfort with practical design. The HOA covers the siding, roof, and grass cutting. **** Units in this community cannot be rented.
Zillow last checked: 8 hours ago
Listing updated: September 16, 2025 at 06:21am
Listed by:
Lee Tessier 410-638-9555,
EXP Realty, LLC,
Listing Team: Lee Tessier Team, Co-Listing Team: Lee Tessier Team,Co-Listing Agent: Jennifer Nicole Hall 410-618-6757,
EXP Realty, LLC
Bought with:
Ed Reichenbach, RS349294
Coldwell Banker Realty
Source: Bright MLS,MLS#: PAYK2085320
Facts & features
Interior
Bedrooms & bathrooms
- Bedrooms: 3
- Bathrooms: 3
- Full bathrooms: 2
- 1/2 bathrooms: 1
- Main level bathrooms: 1
Basement
- Area: 0
Heating
- Central, Forced Air, Natural Gas
Cooling
- Central Air, Electric
Appliances
- Included: Gas Water Heater
Features
- Dry Wall
- Flooring: Vinyl, Carpet
- Has basement: No
- Has fireplace: No
Interior area
- Total structure area: 2,231
- Total interior livable area: 2,231 sqft
- Finished area above ground: 2,231
- Finished area below ground: 0
Property
Parking
- Total spaces: 3
- Parking features: Garage Door Opener, Inside Entrance, Asphalt, Driveway, Attached
- Attached garage spaces: 1
- Uncovered spaces: 2
Accessibility
- Accessibility features: None
Features
- Levels: Three
- Stories: 3
- Patio & porch: Patio
- Exterior features: Sidewalks
- Pool features: None
- Has view: Yes
- View description: Garden, Street
Lot
- Features: Suburban
Details
- Additional structures: Above Grade, Below Grade
- Parcel number: 46000KI0233A0C0466
- Zoning: RESIDENTIAL
- Special conditions: Standard
- Other equipment: None
Construction
Type & style
- Home type: Townhouse
- Architectural style: Colonial
- Property subtype: Townhouse
Materials
- Vinyl Siding, Aluminum Siding, Copper Plumbing, Galvanized Plumbing, CPVC/PVC
- Foundation: Permanent
- Roof: Asphalt,Shingle
Condition
- Excellent
- New construction: No
- Year built: 2006
Utilities & green energy
- Electric: Circuit Breakers
- Sewer: Public Sewer
- Water: Public
Community & neighborhood
Location
- Region: York
- Subdivision: Woodcrest Hills
- Municipality: SPRINGETTSBURY TWP
HOA & financial
HOA
- Has HOA: No
- Amenities included: Common Grounds
- Services included: Snow Removal, Trash, Maintenance Grounds, Road Maintenance
- Association name: Woodcrest Hills Condominium
Other fees
- Condo and coop fee: $185 monthly
Other
Other facts
- Listing agreement: Exclusive Right To Sell
- Listing terms: Cash,Conventional,VA Loan
- Ownership: Condominium
- Road surface type: Black Top, Paved
Price history
| Date | Event | Price |
|---|---|---|
| 9/15/2025 | Sold | $237,500$106/sqft |
Source: | ||
| 8/18/2025 | Pending sale | $237,500$106/sqft |
Source: | ||
| 8/12/2025 | Listed for sale | $237,500$106/sqft |
Source: | ||
| 8/11/2025 | Pending sale | $237,500$106/sqft |
Source: | ||
| 8/8/2025 | Price change | $237,500-1%$106/sqft |
Source: | ||
Public tax history
Tax history is unavailable.
Neighborhood: Pleasureville
Nearby schools
GreatSchools rating
- 3/10Hayshire El SchoolGrades: K-3Distance: 1.1 mi
- 7/10Central York Middle SchoolGrades: 7-8Distance: 1.1 mi
- 8/10Central York High SchoolGrades: 9-12Distance: 1.6 mi
Schools provided by the listing agent
- High: Central York
- District: Central York
Source: Bright MLS. This data may not be complete. We recommend contacting the local school district to confirm school assignments for this home.

Get pre-qualified for a loan
At Zillow Home Loans, we can pre-qualify you in as little as 5 minutes with no impact to your credit score.An equal housing lender. NMLS #10287.
Sell for more on Zillow
Get a free Zillow Showcase℠ listing and you could sell for .
$241,600
2% more+ $4,832
With Zillow Showcase(estimated)
$246,432


