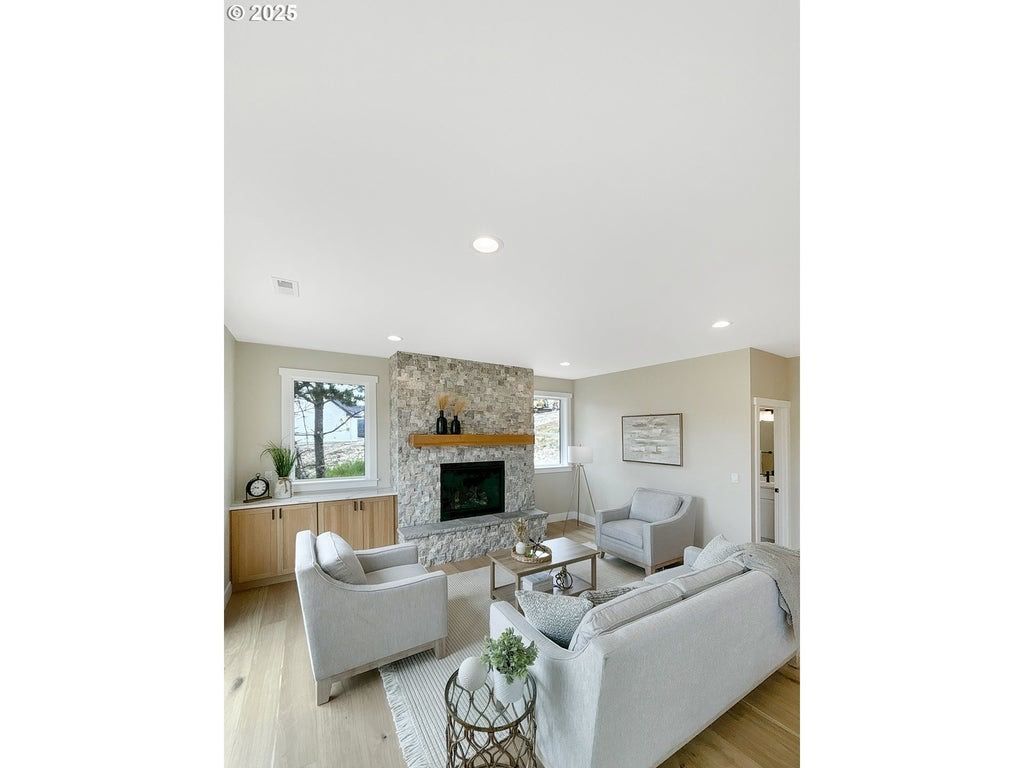
ActivePrice cut: $15.1K (11/14)
$979,900
4beds
3baths
2,609sqft
466 Meadows Dr, Manzanita, OR 97130
4beds
3baths
2,609sqft
Single family residence
Built in 2025
7,840 sqft
Garage
$376 price/sqft
$240 quarterly HOA fee
What's special
Dual fuel rangeCozy gas fireplaceSeamless indoor-outdoor living experienceBuilt-in fire pitElegant quartz countertopsSpacious family roomLarge windows
Welcome to your dream home on the breathtaking Oregon coast! Located in the desirable Manzanita Highlands development. This beautifully constructed 4bedroom,3bath home offers a perfect blend of modern luxury, coastal charm, and spacious living. As you step inside, you'll immediately notice the bright and airy open-concept main level, featuring stunning hardwood ...
- 144 days |
- 470 |
- 18 |
Source: OCMLS,MLS#: 25-1475
Travel times
Living Room
Kitchen
Primary Bedroom
Zillow last checked: 8 hours ago
Listing updated: November 13, 2025 at 04:23pm
Listed by:
Mandy Goodell 971-708-4005,
NextHome Realty Connections
Source: OCMLS,MLS#: 25-1475
Facts & features
Interior
Bedrooms & bathrooms
- Bedrooms: 4
- Bathrooms: 3
Heating
- Heat Pump, Forced Air
Appliances
- Included: Water Heater
Features
- Flooring: Other, Wood
- Has fireplace: Yes
- Fireplace features: Gas
Interior area
- Total structure area: 2,609
- Total interior livable area: 2,609 sqft
Property
Parking
- Parking features: Garage
- Has garage: Yes
Features
- Patio & porch: Deck, Patio
- Has view: Yes
- View description: None
- Frontage type: None
Lot
- Size: 7,840.8 Square Feet
Details
- Parcel number: 3N1028CB1200
- Zoning description: R-1-A Residential
Construction
Type & style
- Home type: SingleFamily
- Architectural style: Traditional
- Property subtype: Single Family Residence
Materials
- Foundation: Concrete Perimeter
- Roof: Composition
Condition
- Year built: 2025
Utilities & green energy
- Water: Public
Community & HOA
Community
- Subdivision: Highland Estates
HOA
- Has HOA: Yes
- HOA fee: $240 quarterly
Location
- Region: Manzanita
Financial & listing details
- Price per square foot: $376/sqft
- Annual tax amount: $1,272
- Date on market: 6/28/2025
- Road surface type: Paved