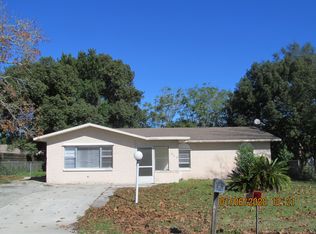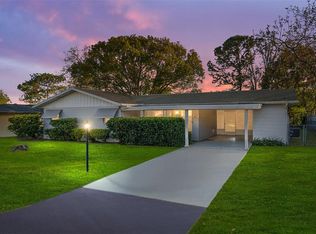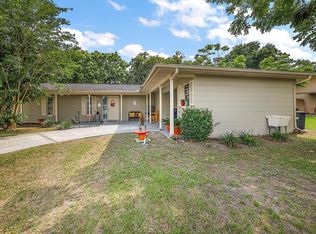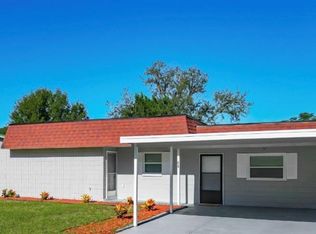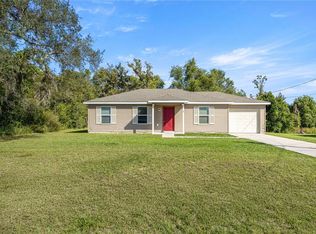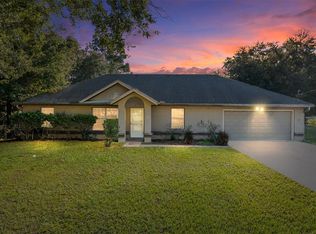One or more photo(s) has been virtually staged. Welcome home! This beautifully renovated property is truly move-in ready from top to bottom. Featuring a brand-new kitchen with modern appliances, stylish bathrooms, fresh laminate flooring, and a new roof (2023), every detail has been updated for your comfort and peace of mind. Enjoy the spacious yard with deposit storage, perfect for outdoor living or weekend projects. Conveniently located near highways, shopping, and everyday amenities, this home makes life easy. Whether you’re a first-time homebuyer or simply looking for a fresh start, this property is the perfect place to begin your next chapter. Don’t miss the chance to make it yours—schedule a showing today!
For sale
Price cut: $1K (10/16)
$209,000
466 Spring Dr, Ocala, FL 34472
3beds
1,195sqft
Est.:
Single Family Residence
Built in 1973
10,019 Square Feet Lot
$207,000 Zestimate®
$175/sqft
$-- HOA
What's special
- 92 days |
- 224 |
- 16 |
Zillow last checked: 8 hours ago
Listing updated: November 08, 2025 at 02:46pm
Listing Provided by:
Michelle Bobadilla 352-269-6019,
STELLAR REAL ESTATE AGENCY LLC 352-585-1562
Source: Stellar MLS,MLS#: OM709254 Originating MLS: Ocala - Marion
Originating MLS: Ocala - Marion

Tour with a local agent
Facts & features
Interior
Bedrooms & bathrooms
- Bedrooms: 3
- Bathrooms: 2
- Full bathrooms: 2
Primary bedroom
- Features: Storage Closet
- Level: First
Bedroom 2
- Features: Storage Closet
- Level: First
Bedroom 3
- Features: Storage Closet
- Level: First
Bathroom 1
- Level: First
Bathroom 2
- Level: First
Kitchen
- Level: First
Living room
- Level: First
Heating
- Central
Cooling
- Central Air
Appliances
- Included: Convection Oven, Microwave, Refrigerator
- Laundry: None
Features
- Other
- Flooring: Laminate
- Has fireplace: No
Interior area
- Total structure area: 1,474
- Total interior livable area: 1,195 sqft
Property
Parking
- Total spaces: 2
- Parking features: Carport
- Carport spaces: 2
Features
- Levels: One
- Stories: 1
- Exterior features: Courtyard
- Fencing: Fenced,Wire
Lot
- Size: 10,019 Square Feet
Details
- Additional structures: Shed(s)
- Parcel number: 9047153422
- Zoning: R1
- Special conditions: None
Construction
Type & style
- Home type: SingleFamily
- Property subtype: Single Family Residence
Materials
- Block
- Foundation: Slab
- Roof: Shingle
Condition
- Completed
- New construction: No
- Year built: 1973
Utilities & green energy
- Sewer: Public Sewer
- Water: Public
- Utilities for property: Cable Available, Natural Gas Connected, Public
Community & HOA
Community
- Subdivision: SILVER SPRINGS SHORES UNIT 47
HOA
- Has HOA: No
- Pet fee: $0 monthly
Location
- Region: Ocala
Financial & listing details
- Price per square foot: $175/sqft
- Tax assessed value: $150,459
- Annual tax amount: $3,154
- Date on market: 9/9/2025
- Cumulative days on market: 116 days
- Listing terms: Cash,Conventional,FHA,VA Loan
- Ownership: Fee Simple
- Total actual rent: 0
- Road surface type: Asphalt
Estimated market value
$207,000
$197,000 - $217,000
$1,553/mo
Price history
Price history
| Date | Event | Price |
|---|---|---|
| 10/16/2025 | Price change | $209,000-0.5%$175/sqft |
Source: | ||
| 9/9/2025 | Listed for sale | $210,000-12.5%$176/sqft |
Source: | ||
| 8/12/2025 | Listing removed | $239,900$201/sqft |
Source: | ||
| 7/3/2025 | Listed for sale | $239,900+13.7%$201/sqft |
Source: | ||
| 6/28/2025 | Listing removed | $1,650$1/sqft |
Source: Zillow Rentals Report a problem | ||
Public tax history
Public tax history
| Year | Property taxes | Tax assessment |
|---|---|---|
| 2024 | $3,154 +48.3% | $150,459 +113.6% |
| 2023 | $2,127 +24.7% | $70,429 +10% |
| 2022 | $1,706 +9.6% | $64,026 +10% |
Find assessor info on the county website
BuyAbility℠ payment
Est. payment
$1,398/mo
Principal & interest
$1043
Property taxes
$282
Home insurance
$73
Climate risks
Neighborhood: 34472
Nearby schools
GreatSchools rating
- 3/10Emerald Shores Elementary SchoolGrades: PK-5Distance: 1.5 mi
- 4/10Lake Weir Middle SchoolGrades: 6-8Distance: 7.3 mi
- 2/10Lake Weir High SchoolGrades: 9-12Distance: 2.8 mi
Schools provided by the listing agent
- Elementary: Emerald Shores Elem. School
- Middle: Lake Weir Middle School
- High: Lake Weir High School
Source: Stellar MLS. This data may not be complete. We recommend contacting the local school district to confirm school assignments for this home.
- Loading
- Loading
