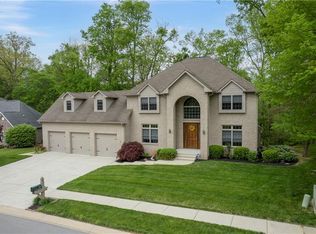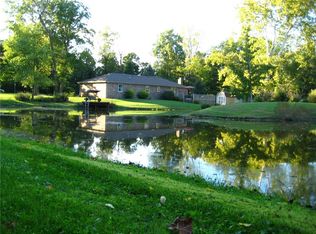Sold
$375,000
466 Sycamore Ridge Ct, Avon, IN 46123
3beds
2,517sqft
Residential, Single Family Residence
Built in 1997
0.72 Acres Lot
$375,100 Zestimate®
$149/sqft
$2,262 Estimated rent
Home value
$375,100
$353,000 - $398,000
$2,262/mo
Zestimate® history
Loading...
Owner options
Explore your selling options
What's special
This custom built 3 bedroom ranch style home w/a loft has beautiful backyard views and woods to explore. Enjoy nature from two levels of the private wrap-around deck w/covered deck off the kitchen. 2-story family room w/ 24 foot ceiling. Loft for office, hobby, play room or secondary gathering. Jack & Jill bath. Ample storage in the walk-out crawlspace with 9 feet of headroom and full size door. Large 3/4 acre lot with low maintenance landscaping. Come fall in love with this wonderful home that is larger than it appears from the street. Quiet, low-traffic neighborhood of only 22 homes. Coveted location with rural feel while close to shopping and dining, in fact, walk to Avon Town Hall Park for trails, disk golf, concerts and fishing.
Zillow last checked: 8 hours ago
Listing updated: October 09, 2025 at 08:19am
Listing Provided by:
Lisa Meulbroek 317-514-6183,
Liberty Real Estate, LLC.,
Chris Meulbroek 317-372-5059,
Liberty Real Estate, LLC.
Bought with:
Vicky Peters
Carpenter, REALTORS®
Source: MIBOR as distributed by MLS GRID,MLS#: 22003771
Facts & features
Interior
Bedrooms & bathrooms
- Bedrooms: 3
- Bathrooms: 3
- Full bathrooms: 2
- 1/2 bathrooms: 1
- Main level bathrooms: 3
- Main level bedrooms: 3
Primary bedroom
- Level: Main
- Area: 272 Square Feet
- Dimensions: 16x17
Bedroom 2
- Level: Main
- Area: 195 Square Feet
- Dimensions: 15x13
Bedroom 3
- Level: Main
- Area: 182 Square Feet
- Dimensions: 13x14
Dining room
- Features: Tile-Ceramic
- Level: Main
- Area: 180 Square Feet
- Dimensions: 18x10
Family room
- Level: Main
- Area: 576 Square Feet
- Dimensions: 18x32
Kitchen
- Features: Tile-Ceramic
- Level: Main
- Area: 182 Square Feet
- Dimensions: 14x13
Laundry
- Features: Tile-Ceramic
- Level: Main
- Area: 64 Square Feet
- Dimensions: 08x08
Living room
- Level: Main
- Area: 224 Square Feet
- Dimensions: 14x16
Loft
- Level: Upper
- Area: 264 Square Feet
- Dimensions: 22x12
Heating
- Forced Air, Natural Gas
Cooling
- Central Air, Heat Pump
Appliances
- Included: Dishwasher, Dryer, Gas Water Heater, MicroHood, Gas Oven, Refrigerator, Washer, Water Softener Owned
- Laundry: Main Level
Features
- Attic Pull Down Stairs, Tray Ceiling(s), Vaulted Ceiling(s), Ceiling Fan(s), Hardwood Floors, High Speed Internet, Eat-in Kitchen, Pantry, Supplemental Storage, Walk-In Closet(s)
- Flooring: Hardwood
- Windows: Wood Work Stained
- Has basement: No
- Attic: Pull Down Stairs
- Number of fireplaces: 1
- Fireplace features: Family Room
Interior area
- Total structure area: 2,517
- Total interior livable area: 2,517 sqft
Property
Parking
- Total spaces: 3
- Parking features: Attached
- Attached garage spaces: 3
- Details: Garage Parking Other(Garage Door Opener)
Features
- Levels: One Leveland + Loft
- Stories: 1
- Patio & porch: Covered, Deck
- Exterior features: Balcony
Lot
- Size: 0.72 Acres
- Features: Irregular Lot, Mature Trees
Details
- Parcel number: 321003307001000022
- Special conditions: As Is
- Horse amenities: None
Construction
Type & style
- Home type: SingleFamily
- Architectural style: Ranch,Traditional
- Property subtype: Residential, Single Family Residence
Materials
- Brick, Wood Siding
- Foundation: Block
Condition
- New construction: No
- Year built: 1997
Utilities & green energy
- Electric: 200+ Amp Service
- Water: Public
- Utilities for property: Electricity Connected, Sewer Connected, Water Connected
Community & neighborhood
Location
- Region: Avon
- Subdivision: Sycamore Ridge
HOA & financial
HOA
- Has HOA: Yes
- HOA fee: $50 annually
- Amenities included: Maintenance
- Services included: Maintenance
Price history
| Date | Event | Price |
|---|---|---|
| 10/8/2025 | Sold | $375,000-5.7%$149/sqft |
Source: | ||
| 9/9/2025 | Pending sale | $397,500$158/sqft |
Source: | ||
| 8/22/2025 | Price change | $397,500-2.9%$158/sqft |
Source: | ||
| 8/6/2025 | Listed for sale | $409,500$163/sqft |
Source: | ||
| 7/25/2025 | Pending sale | $409,500$163/sqft |
Source: | ||
Public tax history
| Year | Property taxes | Tax assessment |
|---|---|---|
| 2024 | $3,517 +4.1% | $334,400 +6.7% |
| 2023 | $3,378 +6.2% | $313,500 +4.9% |
| 2022 | $3,182 +2% | $298,900 +6.8% |
Find assessor info on the county website
Neighborhood: 46123
Nearby schools
GreatSchools rating
- 8/10River Birch ElementaryGrades: K-4Distance: 0.9 mi
- 10/10Avon Middle School NorthGrades: 7-8Distance: 2.5 mi
- 10/10Avon High SchoolGrades: 9-12Distance: 2.5 mi
Schools provided by the listing agent
- Middle: Avon Middle School North
- High: Avon High School
Source: MIBOR as distributed by MLS GRID. This data may not be complete. We recommend contacting the local school district to confirm school assignments for this home.
Get a cash offer in 3 minutes
Find out how much your home could sell for in as little as 3 minutes with a no-obligation cash offer.
Estimated market value
$375,100

