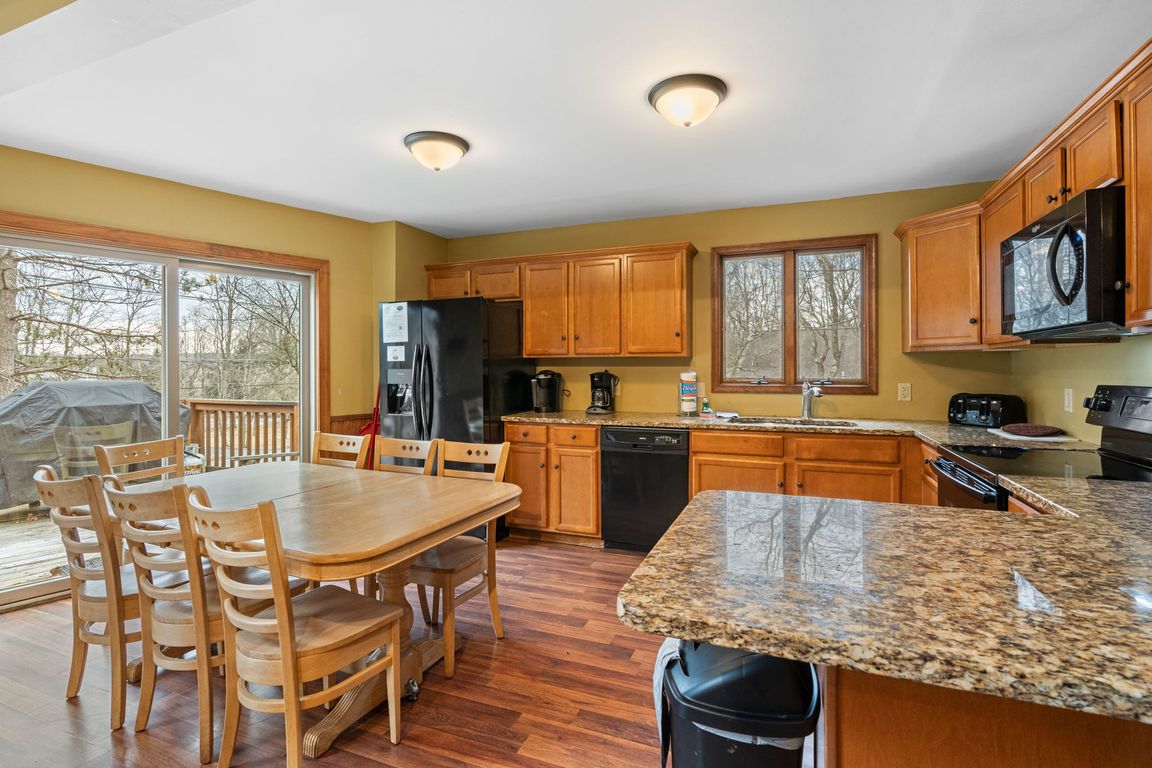
For salePrice cut: $20K (9/9)
$499,000
5beds
2,270sqft
466 Towamensing Trl, Albrightsville, PA 18210
5beds
2,270sqft
Single family residence
Built in 1989
0.46 Acres
5 Garage spaces
$220 price/sqft
$595 annually HOA fee
What's special
Gas stone fireplaceMaster bedroom and bathLarge deckGlass slidersSpacious family roomLaminate flooringGranite countertops
NEW PRICE ADJUSTMENT This beautifully maintained 5 bedroom, 3 bathroom chalet offers a perfect blend of comfort and modern amenities in the highly sought-after community of Towamensing Trails. As you step inside, you'll be greeted by a spacious family room with gas stone fireplace and features glass sliders and laminate flooring. ...
- 48 days |
- 701 |
- 49 |
Source: GLVR,MLS#: 764374 Originating MLS: Lehigh Valley MLS
Originating MLS: Lehigh Valley MLS
Travel times
Family Room
Kitchen
Loft
Zillow last checked: 7 hours ago
Listing updated: September 09, 2025 at 07:02am
Listed by:
Lucille M. Richmond 570-722-9222,
Century 21 Select Group 570-722-9222
Source: GLVR,MLS#: 764374 Originating MLS: Lehigh Valley MLS
Originating MLS: Lehigh Valley MLS
Facts & features
Interior
Bedrooms & bathrooms
- Bedrooms: 5
- Bathrooms: 3
- Full bathrooms: 3
Heating
- Baseboard, Electric, Heat Pump
Cooling
- Ductless
Appliances
- Included: Dryer, Electric Oven, Electric Range, Electric Water Heater, Microwave, Washer
Features
- Cathedral Ceiling(s), Eat-in Kitchen, Family Room Lower Level, High Ceilings, Vaulted Ceiling(s)
- Flooring: Laminate, Resilient, Vinyl
- Has fireplace: Yes
- Fireplace features: Family Room, Living Room
Interior area
- Total interior livable area: 2,270 sqft
- Finished area above ground: 2,270
- Finished area below ground: 0
Property
Parking
- Total spaces: 5
- Parking features: Off Street
- Garage spaces: 5
Features
- Stories: 3
- Patio & porch: Deck
- Exterior features: Deck
Lot
- Size: 0.46 Acres
- Dimensions: 100 x 200
- Features: Flat
Details
- Parcel number: 22A51B887
- Zoning: RESIDENTIAL
- Special conditions: None
Construction
Type & style
- Home type: SingleFamily
- Architectural style: Chalet/Alpine
- Property subtype: Single Family Residence
Materials
- Vinyl Siding
- Foundation: Slab
- Roof: Asphalt,Fiberglass
Condition
- Unknown
- Year built: 1989
Utilities & green energy
- Electric: 200+ Amp Service
- Sewer: Septic Tank
- Water: Well
Community & HOA
Community
- Subdivision: Towamensing Trails
HOA
- Has HOA: Yes
- HOA fee: $595 annually
Location
- Region: Albrightsville
Financial & listing details
- Price per square foot: $220/sqft
- Tax assessed value: $57,400
- Annual tax amount: $3,359
- Date on market: 9/9/2025
- Ownership type: Fee Simple
- Road surface type: Paved