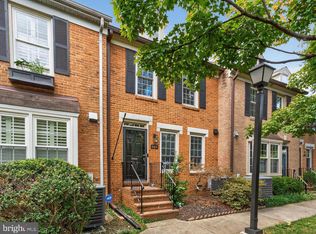Sold for $745,000
$745,000
466 W Glebe Rd, Alexandria, VA 22305
3beds
1,720sqft
Townhouse
Built in 1984
1,296 Square Feet Lot
$749,300 Zestimate®
$433/sqft
$3,452 Estimated rent
Home value
$749,300
$704,000 - $802,000
$3,452/mo
Zestimate® history
Loading...
Owner options
Explore your selling options
What's special
Welcome to Beverly Hills Manor! This beautifully maintained townhome combines modern updates with timeless charm in one of Alexandria’s most desirable locations. The main level features an updated kitchen with sleek finishes and a dedicated dining room, perfect for hosting dinner parties or casual family meals. The spacious living room, complete with custom built-ins, opens to a private, fully rebuilt patio (2016) with upgraded patio doors, solar lighting, and new fencing (2020)—an ideal setting for morning coffee, weekend barbecues, or entertaining friends. Upstairs, three generous and sun-filled ensuite bedrooms span the second and third levels, providing comfort and flexibility for family, guests, a home office, or even a fitness room. Throughout the home, you’ll find abundant storage, making it as functional as it is inviting. Dedicated parking ensures convenience for daily errands. And the location? Hard to beat. Within a mile, you’ll find the legendary Birchmere concert venue, Hops N Shine Beer Garden, and charming Del Ray with its shops and restaurants. Shirlington, Crystal City, and Pentagon City are just a quick drive away, with DCA Airport, Old Town Alexandria, and multiple Metro stations all within minutes. Outdoor enthusiasts will love being steps from Four Mile Run Trail, which connects directly to the W&OD Trail. Whether commuting into DC or enjoying the ease of permanent telework, this home offers the perfect balance: quick city access paired with a peaceful retreat from the bustle. Move right in and enjoy everything this sought-after community has to offer!
Zillow last checked: 8 hours ago
Listing updated: October 14, 2025 at 02:45am
Listed by:
Manavi Boeser 703-869-6698,
RLAH @properties,
Listing Team: The Boeser Group, Co-Listing Team: The Boeser Group,Co-Listing Agent: Scott Boeser 651-235-5276,
RLAH @properties
Bought with:
Jonathan Eng
Century 21 Redwood Realty
Source: Bright MLS,MLS#: VAAX2048804
Facts & features
Interior
Bedrooms & bathrooms
- Bedrooms: 3
- Bathrooms: 4
- Full bathrooms: 3
- 1/2 bathrooms: 1
- Main level bathrooms: 1
Primary bedroom
- Features: Attached Bathroom
- Level: Upper
Bedroom 2
- Features: Attached Bathroom
- Level: Upper
Bedroom 3
- Level: Upper
Primary bathroom
- Level: Upper
Bathroom 2
- Level: Upper
Bathroom 3
- Level: Upper
Dining room
- Level: Main
Half bath
- Level: Main
Kitchen
- Level: Main
Laundry
- Level: Main
Living room
- Level: Main
Heating
- Central, Electric
Cooling
- Central Air, Electric
Appliances
- Included: Electric Water Heater
- Laundry: Has Laundry, Washer In Unit, Laundry Room
Features
- Has basement: No
- Number of fireplaces: 1
Interior area
- Total structure area: 1,720
- Total interior livable area: 1,720 sqft
- Finished area above ground: 1,720
- Finished area below ground: 0
Property
Parking
- Total spaces: 1
- Parking features: Asphalt, Paved, Parking Lot
- Has uncovered spaces: Yes
Accessibility
- Accessibility features: None
Features
- Levels: Three
- Stories: 3
- Patio & porch: Patio, Brick
- Pool features: None
- Has view: Yes
- View description: Garden
Lot
- Size: 1,296 sqft
Details
- Additional structures: Above Grade, Below Grade
- Parcel number: 50448300
- Zoning: RB
- Special conditions: Standard
Construction
Type & style
- Home type: Townhouse
- Architectural style: Traditional,Colonial
- Property subtype: Townhouse
Materials
- Masonry, Brick
- Foundation: Slab
- Roof: Asphalt
Condition
- Excellent
- New construction: No
- Year built: 1984
Utilities & green energy
- Sewer: Public Sewer
- Water: Public
Community & neighborhood
Location
- Region: Alexandria
- Subdivision: Beverly Hills Manor
HOA & financial
HOA
- Has HOA: Yes
- HOA fee: $315 quarterly
- Amenities included: Common Grounds, Reserved/Assigned Parking
- Services included: Common Area Maintenance, Lawn Care Front, Management, Parking Fee, Reserve Funds, Snow Removal, Trash
- Association name: BEVERLY HILLS MANOR
Other
Other facts
- Listing agreement: Exclusive Right To Sell
- Listing terms: Cash,Conventional,VA Loan
- Ownership: Fee Simple
Price history
| Date | Event | Price |
|---|---|---|
| 10/10/2025 | Sold | $745,000$433/sqft |
Source: | ||
| 9/8/2025 | Contingent | $745,000$433/sqft |
Source: | ||
| 9/3/2025 | Listed for sale | $745,000+12%$433/sqft |
Source: | ||
| 6/10/2021 | Sold | $665,000+0%$387/sqft |
Source: | ||
| 5/11/2021 | Contingent | $664,900$387/sqft |
Source: | ||
Public tax history
| Year | Property taxes | Tax assessment |
|---|---|---|
| 2025 | $8,091 +4.9% | $712,844 +4.9% |
| 2024 | $7,713 +4.2% | $679,562 +1.9% |
| 2023 | $7,401 +0.4% | $666,783 +0.4% |
Find assessor info on the county website
Neighborhood: North Ridge-Rosemont
Nearby schools
GreatSchools rating
- 4/10Charles Barrett Elementary SchoolGrades: PK-5Distance: 0.5 mi
- NAGovernor's Health Science AcademyGrades: Distance: 1.4 mi
- 4/10Alexandria City High SchoolGrades: 9-12Distance: 1.4 mi
Schools provided by the listing agent
- District: Alexandria City Public Schools
Source: Bright MLS. This data may not be complete. We recommend contacting the local school district to confirm school assignments for this home.
Get a cash offer in 3 minutes
Find out how much your home could sell for in as little as 3 minutes with a no-obligation cash offer.
Estimated market value$749,300
Get a cash offer in 3 minutes
Find out how much your home could sell for in as little as 3 minutes with a no-obligation cash offer.
Estimated market value
$749,300
