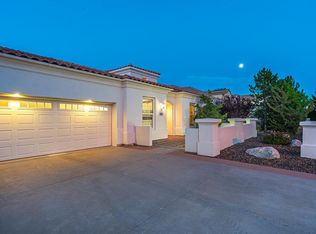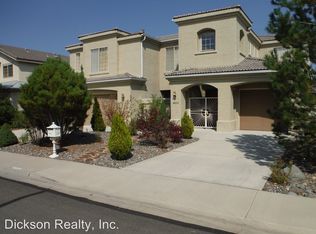Closed
$1,150,000
4660 Aberfeldy Rd, Reno, NV 89519
4beds
3,382sqft
Single Family Residence
Built in 1998
7,405.2 Square Feet Lot
$1,157,100 Zestimate®
$340/sqft
$4,327 Estimated rent
Home value
$1,157,100
$1.05M - $1.27M
$4,327/mo
Zestimate® history
Loading...
Owner options
Explore your selling options
What's special
There are Views & then there are VIEWS! This Custom SW Reno home was positioned to take advantage of arguably, one of the Best City Views in Reno! The Southwestern style, design, floorplan and the Caughlin Ranch location are all superb! This Home checks all the boxes plus has an Elevator! Upon entering you are first struck by those Views but then, the inside surroundings come into focus. The feel, the openness, great room and the ease of movement throughout this house are very pleasing!, Find the elevator to the upper level just left of the door leading into the Big Garage! This remarkable Southwestern Style house was a Custom Built for the owner and has never been on the market for sale until now! A house is not a home - as the song goes..... A house is a structure, whereas a home is where the heart is, where one builds a life, where we feel safe and secure, where we become a resident of the neighborhood, a place to recharge after the stress of a workday with traffic, deadlines, cell phones, crowds etc. So, take the time to see this special residence, your potential new home, walk the neighborhood, introduce yourself to some of the neighbors, take the short stroll to the beautiful park where you can play tennis/pickle ball, walk your dog, or visit the coffee house just down the street. This may be the right time and the right house for you to enjoy the next chapter of your life! This may become your home! Cheers!
Zillow last checked: 8 hours ago
Listing updated: May 14, 2025 at 04:22am
Listed by:
Clay Alder BS.7074 775-745-5708,
Dickson Realty - Damonte Ranch,
Darlene Amos S.26507 775-762-1732,
Dickson Realty - Damonte Ranch
Bought with:
Carol Bond, S.13307
Dickson Realty - Caughlin
Source: NNRMLS,MLS#: 240006689
Facts & features
Interior
Bedrooms & bathrooms
- Bedrooms: 4
- Bathrooms: 4
- Full bathrooms: 3
- 1/2 bathrooms: 1
Heating
- Forced Air, Natural Gas
Cooling
- Central Air, Refrigerated
Appliances
- Included: Dishwasher, Disposal, Double Oven, Dryer, Gas Cooktop, Refrigerator, Washer
- Laundry: Cabinets, Laundry Area, Laundry Room
Features
- Breakfast Bar, Ceiling Fan(s), Central Vacuum, High Ceilings, Kitchen Island, Pantry, Walk-In Closet(s)
- Flooring: Carpet, Ceramic Tile
- Windows: Blinds, Double Pane Windows
- Number of fireplaces: 1
- Fireplace features: Gas Log
Interior area
- Total structure area: 3,382
- Total interior livable area: 3,382 sqft
Property
Parking
- Total spaces: 3
- Parking features: Attached, Garage Door Opener
- Attached garage spaces: 3
Features
- Stories: 2
- Exterior features: None
- Fencing: Back Yard
- Has view: Yes
- View description: City, Mountain(s), Trees/Woods, Valley
Lot
- Size: 7,405 sqft
- Features: Landscaped, Level, Sloped Down
Details
- Parcel number: 04161209
- Zoning: PD
Construction
Type & style
- Home type: SingleFamily
- Property subtype: Single Family Residence
Materials
- Frame, Stucco
- Foundation: Crawl Space
- Roof: Pitched,Tile
Condition
- Year built: 1998
Utilities & green energy
- Sewer: Public Sewer
- Water: Public
- Utilities for property: Cable Available, Electricity Available, Internet Available, Natural Gas Available, Phone Available, Sewer Available, Water Available, Cellular Coverage, Water Meter Installed
Community & neighborhood
Security
- Security features: Smoke Detector(s)
Location
- Region: Reno
- Subdivision: Castle Ridge 1
HOA & financial
HOA
- Has HOA: Yes
- HOA fee: $78 monthly
- Amenities included: Maintenance Grounds
Other
Other facts
- Listing terms: Cash,Conventional,FHA,VA Loan
Price history
| Date | Event | Price |
|---|---|---|
| 12/2/2024 | Sold | $1,150,000-10.9%$340/sqft |
Source: | ||
| 10/27/2024 | Pending sale | $1,290,000$381/sqft |
Source: | ||
| 9/15/2024 | Price change | $1,290,000-18.9%$381/sqft |
Source: | ||
| 6/1/2024 | Listed for sale | $1,590,000+1259%$470/sqft |
Source: | ||
| 5/8/1997 | Sold | $117,000+4%$35/sqft |
Source: Public Record Report a problem | ||
Public tax history
| Year | Property taxes | Tax assessment |
|---|---|---|
| 2025 | $6,514 +5% | $320,370 -0.5% |
| 2024 | $6,203 +2.9% | $322,070 +3.6% |
| 2023 | $6,028 +3% | $310,835 +23.4% |
Find assessor info on the county website
Neighborhood: Caughlin Ranch
Nearby schools
GreatSchools rating
- 8/10Caughlin Ranch Elementary SchoolGrades: PK-6Distance: 0.3 mi
- 6/10Darrell C Swope Middle SchoolGrades: 6-8Distance: 1.9 mi
- 7/10Reno High SchoolGrades: 9-12Distance: 2.7 mi
Schools provided by the listing agent
- Elementary: Caughlin Ranch
- Middle: Swope
- High: Reno
Source: NNRMLS. This data may not be complete. We recommend contacting the local school district to confirm school assignments for this home.
Get a cash offer in 3 minutes
Find out how much your home could sell for in as little as 3 minutes with a no-obligation cash offer.
Estimated market value$1,157,100
Get a cash offer in 3 minutes
Find out how much your home could sell for in as little as 3 minutes with a no-obligation cash offer.
Estimated market value
$1,157,100

