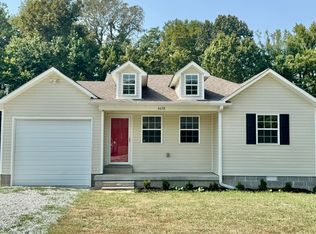Sold for $285,000
$285,000
4660 Asbury Glimp Rd, Ripley, TN 38063
3beds
1,425sqft
Single Family Residence
Built in 2025
0.65 Acres Lot
$286,600 Zestimate®
$200/sqft
$1,647 Estimated rent
Home value
$286,600
Estimated sales range
Not available
$1,647/mo
Zestimate® history
Loading...
Owner options
Explore your selling options
What's special
Beautiful Brand New home recently constructed on a large well landscaped lot in the country side near Ripley in Lauderdale County. Home is complete with 3 bedrooms, 2 baths, large laundry room and a chef's kitchen that is open to the inviting great room. Other great features are a two car carport, and a rear partially covered deck to sit and enjoy your coffee while watching the wildlife nearby. Call today to set up a viewing.
Zillow last checked: 8 hours ago
Listing updated: September 30, 2025 at 12:26pm
Listed by:
Ryan Whiteside,
Lankford Realty Co.,
Randal H Lankford,
Lankford Realty Co.
Bought with:
Sarah H Webb
Epique Realty
Source: MAAR,MLS#: 10204426
Facts & features
Interior
Bedrooms & bathrooms
- Bedrooms: 3
- Bathrooms: 2
- Full bathrooms: 2
Primary bedroom
- Area: 208
- Dimensions: 16 x 13
Bedroom 2
- Area: 121
- Dimensions: 11 x 11
Bedroom 3
- Area: 121
- Dimensions: 11 x 11
Dining room
- Dimensions: 0 x 0
Kitchen
- Features: Eat-in Kitchen, Kitchen Island
- Area: 288
- Dimensions: 18 x 16
Living room
- Features: Great Room
- Dimensions: 0 x 0
Den
- Area: 304
- Dimensions: 19 x 16
Heating
- Central
Cooling
- Central Air
Features
- Split Bedroom Plan, Luxury Primary Bath, Square Feet Source: Floor Plans (Builder/Architecture)
- Flooring: Tile, Vinyl
- Windows: Double Pane Windows
- Has fireplace: No
Interior area
- Total interior livable area: 1,425 sqft
Property
Parking
- Total spaces: 2
- Parking features: Driveway/Pad, Other (See REMARKS)
- Covered spaces: 2
- Has uncovered spaces: Yes
Features
- Stories: 1
- Patio & porch: Porch, Deck
- Pool features: None
Lot
- Size: 0.65 Acres
- Dimensions: 0.65
- Features: Some Trees, Level, Landscaped
Construction
Type & style
- Home type: SingleFamily
- Architectural style: Traditional
- Property subtype: Single Family Residence
Materials
- Vinyl Siding
Condition
- New construction: Yes
- Year built: 2025
Details
- Builder name: Cherry Construction
Utilities & green energy
- Sewer: Septic Tank
Community & neighborhood
Location
- Region: Ripley
- Subdivision: None
Other
Other facts
- Price range: $285K - $285K
- Listing terms: Conventional,FHA,VA Loan
Price history
| Date | Event | Price |
|---|---|---|
| 9/30/2025 | Sold | $285,000$200/sqft |
Source: | ||
| 9/2/2025 | Pending sale | $285,000$200/sqft |
Source: | ||
| 8/27/2025 | Listed for sale | $285,000$200/sqft |
Source: | ||
Public tax history
Tax history is unavailable.
Neighborhood: 38063
Nearby schools
GreatSchools rating
- NARipley Primary SchoolGrades: PK-2Distance: 3 mi
- 3/10Ripley Middle SchoolGrades: 6-8Distance: 3.1 mi
- 2/10Ripley High SchoolGrades: 9-12Distance: 4.1 mi
Get pre-qualified for a loan
At Zillow Home Loans, we can pre-qualify you in as little as 5 minutes with no impact to your credit score.An equal housing lender. NMLS #10287.
