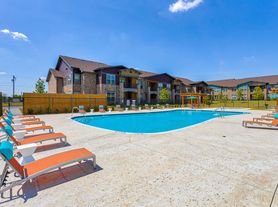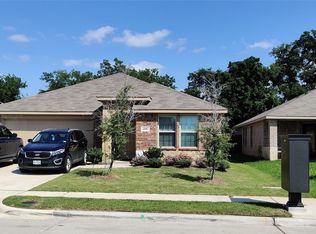Welcome to this stunning 3-bedroom, 2-bath single-story home, thoughtfully designed with an open and inviting floor plan. As you enter, you'll be greeted by a spacious dining area that effortlessly flows into a large, airy living room, perfect for both relaxation and entertaining. The primary suite is a true retreat, featuring an oversized walk-in closet and a beautifully appointed en-suite bathroom, offering both comfort and privacy. This home combines style, space, and functionality for the ultimate living experience. The backyard offers an abundance of space, perfect for outdoor activities and relaxation. Located in the highly desirable Windmill Farms Community, residents enjoy access to a variety of amenities, including scenic biking and jogging paths, well-maintained parks, tranquil ponds, and two refreshing swimming pools and multiple playgrounds, providing ample opportunities for recreation and leisure. Brand New Carpets! Come take a look today!
12 months lease Minimum
Must be 18 years of age to apply
Valid Government Issued ID
Good Credit Score
3 most recent paystubs
3x net income to rent
No Landlord Debt
Good rental history
Subject to Employment verification, credit check, background verification, and employment verification
House for rent
$2,000/mo
4660 Elderberry St, Forney, TX 75126
3beds
1,864sqft
Price may not include required fees and charges.
Single family residence
Available now
Cats, small dogs OK
Central air
Hookups laundry
Attached garage parking
-- Heating
What's special
Spacious dining areaEn-suite bathroomOversized walk-in closetPrimary suite
- 44 days |
- -- |
- -- |
Travel times
Looking to buy when your lease ends?
Consider a first-time homebuyer savings account designed to grow your down payment with up to a 6% match & a competitive APY.
Facts & features
Interior
Bedrooms & bathrooms
- Bedrooms: 3
- Bathrooms: 2
- Full bathrooms: 2
Cooling
- Central Air
Appliances
- Included: Dishwasher, Microwave, Oven, Refrigerator, WD Hookup
- Laundry: Hookups
Features
- WD Hookup, Walk In Closet
- Flooring: Carpet, Tile
Interior area
- Total interior livable area: 1,864 sqft
Property
Parking
- Parking features: Attached
- Has attached garage: Yes
- Details: Contact manager
Features
- Exterior features: Walk In Closet
Details
- Parcel number: 00410300060001000200
Construction
Type & style
- Home type: SingleFamily
- Property subtype: Single Family Residence
Community & HOA
Location
- Region: Forney
Financial & listing details
- Lease term: 1 Year
Price history
| Date | Event | Price |
|---|---|---|
| 9/16/2025 | Listed for rent | $2,000+5.3%$1/sqft |
Source: Zillow Rentals | ||
| 8/18/2025 | Listing removed | $270,000$145/sqft |
Source: NTREIS #20892776 | ||
| 5/1/2025 | Price change | $270,000-1.8%$145/sqft |
Source: NTREIS #20892776 | ||
| 4/17/2025 | Price change | $275,000-1.8%$148/sqft |
Source: NTREIS #20892776 | ||
| 4/3/2025 | Listed for sale | $280,000+27.3%$150/sqft |
Source: NTREIS #20892776 | ||

