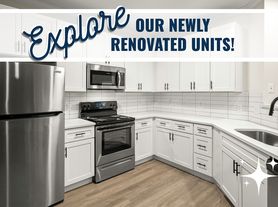There's an easy rhythm to life in the Gardens at Mayfield. Behind the gates, this light-filled home backs to a quiet greenbelt, where mornings start slow and evenings end with soft views through the trees. The open living, kitchen, and dining area feels warm and connected; the kind of space where people naturally gather and weekends tend to linger. The kitchen is made for everyday living with granite countertops, stainless appliances, wood cabinetry with tons of storage, and a center island with a breakfast bar that doubles as the perfect hangout spot. It's the kind of setup that makes cooking, entertaining, or late-night snacking feel effortless. The finishes throughout the home are beautiful! The primary suite sits quietly at the back of the home, offering space to relax and recharge. The ensuite bath adds a little luxury with a large soaking tub and separate shower, and plenty of room to get ready. A second living area gives you options; home office, game room, or an extra lounge space. Out back, you've got a covered patio and grassy yard that back up to the greenbelt; quiet, private, and perfect for mornings with coffee or nights that run late with friends. Add the location that's close to shopping, dining, and top Leander ISD schools and it's the kind of place that makes everyday life easy. Move in ready in every sense, offering a finished, comfortable space that feels effortless from the start. You can picture yourself living here the minute you walk through the door.
House for rent
$2,799/mo
4660 Katherine Dr UNIT 507, Round Rock, TX 78681
4beds
2,345sqft
Price may not include required fees and charges.
Singlefamily
Available now
-- Pets
Central air, ceiling fan
Electric dryer hookup laundry
4 Parking spaces parking
Natural gas, central
What's special
Grassy yardStainless appliancesGranite countertopsCovered patioLight-filled home
- 6 days |
- -- |
- -- |
Travel times
Looking to buy when your lease ends?
Get a special Zillow offer on an account designed to grow your down payment. Save faster with up to a 6% match & an industry leading APY.
Offer exclusive to Foyer+; Terms apply. Details on landing page.
Facts & features
Interior
Bedrooms & bathrooms
- Bedrooms: 4
- Bathrooms: 3
- Full bathrooms: 3
Heating
- Natural Gas, Central
Cooling
- Central Air, Ceiling Fan
Appliances
- Included: Dishwasher, Disposal, Microwave, WD Hookup
- Laundry: Electric Dryer Hookup, Hookups, Laundry Room, Main Level, Washer Hookup
Features
- Breakfast Bar, Ceiling Fan(s), Double Vanity, Eat-in Kitchen, Electric Dryer Hookup, Entrance Foyer, Exhaust Fan, French Doors, Granite Counters, High Ceilings, In-Law Floorplan, Kitchen Island, Multiple Living Areas, No Interior Steps, Open Floorplan, Pantry, Primary Bedroom on Main, Recessed Lighting, Soaking Tub, WD Hookup, Walk-In Closet(s), Washer Hookup
- Flooring: Carpet, Tile
Interior area
- Total interior livable area: 2,345 sqft
Property
Parking
- Total spaces: 4
- Parking features: Covered
- Details: Contact manager
Features
- Stories: 1
- Exterior features: Contact manager
Details
- Parcel number: 17W33140000507
Construction
Type & style
- Home type: SingleFamily
- Property subtype: SingleFamily
Materials
- Roof: Composition
Condition
- Year built: 2019
Community & HOA
Community
- Features: Gated
- Security: Gated Community
Location
- Region: Round Rock
Financial & listing details
- Lease term: 12 Months
Price history
| Date | Event | Price |
|---|---|---|
| 10/10/2025 | Listed for rent | $2,799$1/sqft |
Source: Unlock MLS #7618510 | ||
| 9/29/2025 | Listing removed | $515,000$220/sqft |
Source: | ||
| 8/26/2025 | Contingent | $515,000$220/sqft |
Source: | ||
| 8/18/2025 | Price change | $515,000-1%$220/sqft |
Source: | ||
| 7/19/2025 | Listed for sale | $520,000$222/sqft |
Source: | ||

