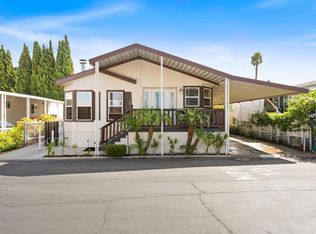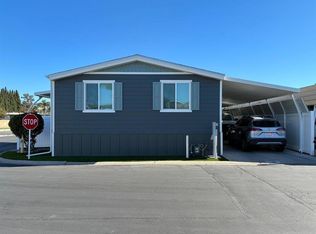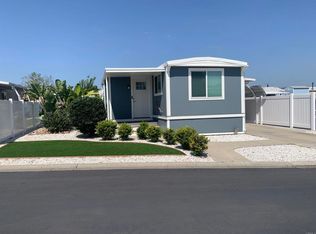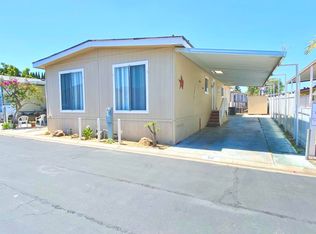Sold for $430,000 on 09/27/25
Listing Provided by:
Sean Feeney DRE #01117041 s.feeney@pacifichomes.net,
Sean Feeney, Broker
Bought with: Sean Feeney, Broker
$430,000
4660 N River Rd SPACE 64, Oceanside, CA 92057
4beds
1,605sqft
Manufactured Home
Built in 2025
4,800 Square Feet Lot
$429,200 Zestimate®
$268/sqft
$5,174 Estimated rent
Home value
$429,200
$395,000 - $468,000
$5,174/mo
Zestimate® history
Loading...
Owner options
Explore your selling options
What's special
Experience quality craftsmanship in this stylish brand-new Coastal home in ALL AGES community with LOW SPACE RENT! Loaded with desirable features, including central a/c, soft-close drawers, unique clerestory windows that flood the space with natural light, and sleek 2" blinds. Enjoy comfort with 5 ceiling fans and appreciate the premium feel of Corian countertops and hardwood cabinets accented by a modern subway tile backsplash. The kitchen boasts new stainless-steel appliances and a convenient kitchen island with seating. Beautiful luxury wood-look vinyl flooring flows seamlessly throughout the home. The upgraded trim with 3.5" baseboards and 3" crown molding elevates the overall aesthetic. Gorgeous, quiet and well-maintained gated community where you can relax by the pool, or take a short walk to the beautiful Libby Lake Park. Pets OK. Serial# 176-00P-H-A10340A/B
Zillow last checked: 8 hours ago
Listing updated: October 02, 2025 at 04:16pm
Listing Provided by:
Sean Feeney DRE #01117041 s.feeney@pacifichomes.net,
Sean Feeney, Broker
Bought with:
Sean Feeney, DRE #01117041
Sean Feeney, Broker
Source: CRMLS,MLS#: NDP2504464 Originating MLS: California Regional MLS (North San Diego County & Pacific Southwest AORs)
Originating MLS: California Regional MLS (North San Diego County & Pacific Southwest AORs)
Facts & features
Interior
Bedrooms & bathrooms
- Bedrooms: 4
- Bathrooms: 2
- Full bathrooms: 2
Bedroom
- Features: All Bedrooms Down
Bathroom
- Features: Bathroom Exhaust Fan, Bathtub, Solid Surface Counters, Separate Shower
Kitchen
- Features: Solid Surface Counters
Cooling
- Central Air
Appliances
- Included: Dishwasher, Free-Standing Range, Gas Cooking, Disposal, Microwave, Refrigerator, Water Heater
- Laundry: Washer Hookup, Gas Dryer Hookup, Laundry Room
Features
- All Bedrooms Down
- Doors: Panel Doors
- Windows: Blinds, Double Pane Windows, Low-Emissivity Windows, Screens
Interior area
- Total interior livable area: 1,605 sqft
Property
Parking
- Total spaces: 2
- Parking features: Carport
- Carport spaces: 2
Features
- Levels: One
- Stories: 1
- Entry location: 1
- Pool features: Community, Heated
- Has view: Yes
- View description: Neighborhood
Lot
- Size: 4,800 sqft
- Features: 0-1 Unit/Acre, Landscaped, Level, Near Park, Rectangular Lot
Details
- Additional structures: Shed(s)
- Parcel number: 7715706464
- On leased land: Yes
- Lease amount: $530
- Special conditions: Standard
Construction
Type & style
- Home type: MobileManufactured
- Property subtype: Manufactured Home
Condition
- Turnkey,Under Construction
- Year built: 2025
Community & neighborhood
Community
- Community features: Biking, Hiking, Lake, Suburban, Park, Pool
Location
- Region: Oceanside
Other
Other facts
- Listing terms: Cash,Cash to New Loan,Conventional
Price history
| Date | Event | Price |
|---|---|---|
| 9/27/2025 | Sold | $430,000-8.4%$268/sqft |
Source: | ||
| 9/23/2025 | Pending sale | $469,500$293/sqft |
Source: | ||
| 5/13/2025 | Listed for sale | $469,500$293/sqft |
Source: | ||
Public tax history
| Year | Property taxes | Tax assessment |
|---|---|---|
| 2025 | -- | -- |
| 2024 | -- | -- |
| 2023 | -- | -- |
Find assessor info on the county website
Neighborhood: North Valley
Nearby schools
GreatSchools rating
- 8/10Libby Elementary SchoolGrades: K-5Distance: 0.4 mi
- 5/10Cesar Chavez Middle SchoolGrades: 6-8Distance: 0.6 mi
- 7/10El Camino High SchoolGrades: 9-12Distance: 2.1 mi
Get a cash offer in 3 minutes
Find out how much your home could sell for in as little as 3 minutes with a no-obligation cash offer.
Estimated market value
$429,200
Get a cash offer in 3 minutes
Find out how much your home could sell for in as little as 3 minutes with a no-obligation cash offer.
Estimated market value
$429,200



