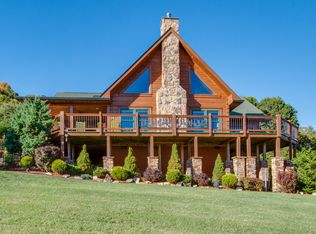Closed
$3,075,000
4660 Reed Rd, Thompsons Station, TN 37179
5beds
5,383sqft
Single Family Residence, Residential
Built in 2023
13.03 Acres Lot
$3,416,700 Zestimate®
$571/sqft
$7,232 Estimated rent
Home value
$3,416,700
$3.04M - $3.86M
$7,232/mo
Zestimate® history
Loading...
Owner options
Explore your selling options
What's special
Uncompromising quality with modern architecture & exquisite finishes in this gated new construction home in the heart of Thompson's Station! This custom-built home on 13 acres boasts natural stone interior & exterior, Isokern masonry fireplaces, hardwoods throughout, Alaskan white pine beams & columns, soaring ceilings, a flowing layout with generously proportioned rooms, gourmet kitchen with custom white oak cabinetry, main-level primary suite with a gorgeous marble bath, Pella aluminum clad windows, laundry on both levels, & a centor slider for an open patio concept & al-fresco dining overlooking postcard-perfect views. Fall in love with the historic town of Thompson's Station with its rolling pastures & excellent Williamson County schools, all within 30 minutes from downtown Nashville. The perfect community rated in the top 5 places to live in Tennessee. Country living at it's best with all the urban amenities of dining, shopping, & recreation nearby & minutes from the new 840 exit.
Zillow last checked: 8 hours ago
Listing updated: February 21, 2024 at 07:49am
Listing Provided by:
Alex Helton 615-447-8437,
Helton Real Estate Group
Bought with:
Nicole Crosby, 347587
Compass RE
Source: RealTracs MLS as distributed by MLS GRID,MLS#: 2584966
Facts & features
Interior
Bedrooms & bathrooms
- Bedrooms: 5
- Bathrooms: 6
- Full bathrooms: 5
- 1/2 bathrooms: 1
- Main level bedrooms: 1
Bedroom 1
- Area: 352 Square Feet
- Dimensions: 16x22
Bedroom 2
- Features: Bath
- Level: Bath
- Area: 221 Square Feet
- Dimensions: 17x13
Bedroom 3
- Features: Bath
- Level: Bath
- Area: 182 Square Feet
- Dimensions: 14x13
Bedroom 4
- Features: Bath
- Level: Bath
- Area: 168 Square Feet
- Dimensions: 12x14
Kitchen
- Features: Pantry
- Level: Pantry
- Area: 441 Square Feet
- Dimensions: 21x21
Living room
- Area: 441 Square Feet
- Dimensions: 21x21
Heating
- Central, Natural Gas
Cooling
- Central Air, Electric
Appliances
- Included: Dishwasher, Microwave, Refrigerator, Double Oven, Gas Oven, Built-In Gas Range
Features
- Primary Bedroom Main Floor
- Flooring: Wood, Tile
- Basement: Crawl Space
- Number of fireplaces: 2
Interior area
- Total structure area: 5,383
- Total interior livable area: 5,383 sqft
- Finished area above ground: 5,383
Property
Parking
- Total spaces: 3
- Parking features: Attached
- Attached garage spaces: 3
Features
- Levels: Two
- Stories: 2
- Patio & porch: Patio, Covered, Porch
Lot
- Size: 13.03 Acres
Details
- Parcel number: 094155 02624 00012155
- Special conditions: Standard
Construction
Type & style
- Home type: SingleFamily
- Property subtype: Single Family Residence, Residential
Materials
- Other
Condition
- New construction: Yes
- Year built: 2023
Utilities & green energy
- Sewer: Septic Tank
- Water: Public
- Utilities for property: Electricity Available, Water Available
Community & neighborhood
Location
- Region: Thompsons Station
- Subdivision: 13 Acre Lot
Price history
| Date | Event | Price |
|---|---|---|
| 2/20/2024 | Sold | $3,075,000-3.9%$571/sqft |
Source: | ||
| 1/26/2024 | Contingent | $3,199,999$594/sqft |
Source: | ||
| 11/9/2023 | Listed for sale | $3,199,999+700%$594/sqft |
Source: | ||
| 11/6/2020 | Sold | $400,000+6.7%$74/sqft |
Source: | ||
| 9/15/2020 | Listed for sale | $375,000-23.1%$70/sqft |
Source: Benchmark Realty, LLC #2189363 Report a problem | ||
Public tax history
| Year | Property taxes | Tax assessment |
|---|---|---|
| 2024 | $7,924 +325.1% | $99,125 |
| 2023 | $1,864 | $99,125 |
| 2022 | $1,864 | $99,125 |
Find assessor info on the county website
Neighborhood: 37179
Nearby schools
GreatSchools rating
- 7/10Bethesda Elementary SchoolGrades: PK-5Distance: 1.6 mi
- 9/10Thompson's Station Middle SchoolGrades: 6-8Distance: 4.1 mi
- 9/10Summit High SchoolGrades: 9-12Distance: 3.9 mi
Schools provided by the listing agent
- Elementary: Bethesda Elementary
- Middle: Spring Station Middle School
- High: Summit High School
Source: RealTracs MLS as distributed by MLS GRID. This data may not be complete. We recommend contacting the local school district to confirm school assignments for this home.
Get a cash offer in 3 minutes
Find out how much your home could sell for in as little as 3 minutes with a no-obligation cash offer.
Estimated market value$3,416,700
Get a cash offer in 3 minutes
Find out how much your home could sell for in as little as 3 minutes with a no-obligation cash offer.
Estimated market value
$3,416,700
