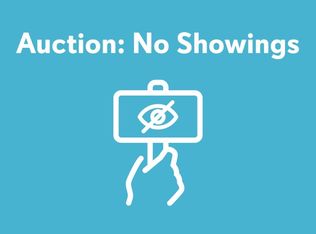Closed
$291,900
4661 146th St, Midlothian, IL 60445
3beds
1,344sqft
Single Family Residence
Built in 1992
8,120 Square Feet Lot
$298,400 Zestimate®
$217/sqft
$2,530 Estimated rent
Home value
$298,400
$269,000 - $331,000
$2,530/mo
Zestimate® history
Loading...
Owner options
Explore your selling options
What's special
Welcome to this warm and inviting 3-bedroom split-level home, lovingly maintained and ready for its next chapter. Bathed in natural light, the home features brand-new flooring in the living room, bedrooms and dining room. Two full bathrooms, and a rare sub-basement offer extra space for living, storage, or hobbies. The thoughtfully designed layout provides comfort and flexibility, whether you're hosting friends, spending quiet evenings in, or working from home. A spacious 2-car garage and a location just minutes from shopping, dining, and daily essentials make life here as convenient as it is cozy. Come feel the love in every corner-this is more than a house, it's a home.
Zillow last checked: 8 hours ago
Listing updated: June 05, 2025 at 01:45am
Listing courtesy of:
Clara Lietz 847-648-1290,
Baird & Warner
Bought with:
Dominique Lowery, CSC
Professional Brokers Realty
Source: MRED as distributed by MLS GRID,MLS#: 12350173
Facts & features
Interior
Bedrooms & bathrooms
- Bedrooms: 3
- Bathrooms: 2
- Full bathrooms: 2
Primary bedroom
- Features: Flooring (Carpet)
- Level: Second
- Area: 156 Square Feet
- Dimensions: 12X13
Bedroom 2
- Features: Flooring (Carpet)
- Level: Second
- Area: 140 Square Feet
- Dimensions: 10X14
Bedroom 3
- Features: Flooring (Carpet)
- Level: Second
- Area: 121 Square Feet
- Dimensions: 11X11
Dining room
- Level: Main
- Area: 108 Square Feet
- Dimensions: 9X12
Family room
- Level: Lower
- Area: 320 Square Feet
- Dimensions: 20X16
Kitchen
- Features: Kitchen (Eating Area-Table Space)
- Level: Main
- Area: 165 Square Feet
- Dimensions: 15X11
Laundry
- Level: Lower
- Area: 130 Square Feet
- Dimensions: 10X13
Living room
- Level: Main
- Area: 204 Square Feet
- Dimensions: 17X12
Other
- Level: Basement
- Area: 506 Square Feet
- Dimensions: 23X22
Heating
- Natural Gas
Cooling
- Central Air
Appliances
- Included: Range, Dishwasher, Refrigerator, Washer, Dryer
- Laundry: In Unit
Features
- Basement: Partially Finished,Full
- Number of fireplaces: 1
- Fireplace features: Wood Burning, Family Room
Interior area
- Total structure area: 0
- Total interior livable area: 1,344 sqft
Property
Parking
- Total spaces: 2
- Parking features: Garage Door Opener, On Site, Garage Owned, Attached, Garage
- Attached garage spaces: 2
- Has uncovered spaces: Yes
Accessibility
- Accessibility features: No Disability Access
Lot
- Size: 8,120 sqft
Details
- Parcel number: 28101160780000
- Special conditions: None
Construction
Type & style
- Home type: SingleFamily
- Property subtype: Single Family Residence
Materials
- Brick
Condition
- New construction: No
- Year built: 1992
Utilities & green energy
- Sewer: Public Sewer
- Water: Public
Community & neighborhood
Community
- Community features: Sidewalks, Street Lights, Street Paved
Location
- Region: Midlothian
Other
Other facts
- Listing terms: Conventional
- Ownership: Fee Simple
Price history
| Date | Event | Price |
|---|---|---|
| 6/3/2025 | Sold | $291,900+0.7%$217/sqft |
Source: | ||
| 5/5/2025 | Contingent | $289,900$216/sqft |
Source: | ||
| 5/1/2025 | Listed for sale | $289,900+199.9%$216/sqft |
Source: | ||
| 4/12/1994 | Sold | $96,666$72/sqft |
Source: Public Record | ||
Public tax history
| Year | Property taxes | Tax assessment |
|---|---|---|
| 2023 | $8,136 +26.3% | $26,000 +50.2% |
| 2022 | $6,444 +2.2% | $17,316 |
| 2021 | $6,303 +2.7% | $17,316 |
Find assessor info on the county website
Neighborhood: 60445
Nearby schools
GreatSchools rating
- NARidge Early Childhood CenterGrades: PK-KDistance: 0.7 mi
- 3/10Jack Hille Middle SchoolGrades: 6-8Distance: 1.5 mi
- 8/10Oak Forest High SchoolGrades: 9-12Distance: 1.2 mi
Schools provided by the listing agent
- Elementary: Kerkstra Elementary School
- Middle: Hille Middle School
- High: Oak Forest High School
- District: 142
Source: MRED as distributed by MLS GRID. This data may not be complete. We recommend contacting the local school district to confirm school assignments for this home.

Get pre-qualified for a loan
At Zillow Home Loans, we can pre-qualify you in as little as 5 minutes with no impact to your credit score.An equal housing lender. NMLS #10287.
Sell for more on Zillow
Get a free Zillow Showcase℠ listing and you could sell for .
$298,400
2% more+ $5,968
With Zillow Showcase(estimated)
$304,368