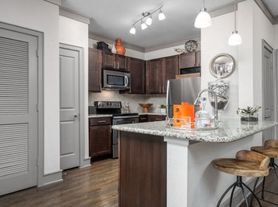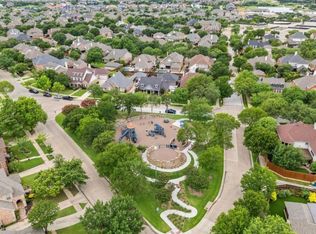Stunning Smart Townhouse in Mustang Park 3BR/2.5BA, 2,021 square ft. Move-in ready and loaded with upgrades! This modern 3 bed, 2.5 bath townhouse in coveted Mustang Park offers 2,021 square ft of open, light-filled living perfect for professionals or families.
Interior Highlights: Open-concept main level with upgraded LVP flooring and oversized windows, gourmet kitchen: stainless steel appliances, brand-new Samsung microwave, island, and pantry, spacious living room flows to a versatile upstairs loft for home office, playroom, or second lounge. Tranquil primary suite with morning light, dual-vanity bath, and large walk-in closet. Full smart-home package: Ring video doorbell, smart door lock, WiFi garage opener, Ecobee thermostats
Exterior & Lifestyle: Oversized 2-car attached garage + ample guest parking
Brand-new roof (June 2025) + HOA covers all exterior maintenance (landscaping, roof, siding), steps from Hebron High School, minutes to Arbor Hills Nature Preserve, Legacy West, and major employers. Easy access to Dallas North Tollway & SH-121.
Available now, Pets case-by-case, 12-month lease preferred
Schedule your tour today this one won't last!
Tenant shall carry renter insurance through the leasing period. No smoking.
Townhouse for rent
$2,600/mo
4661 Dozier Rd #E, Carrollton, TX 75010
3beds
1,673sqft
Price may not include required fees and charges.
Townhouse
Available now
Cats, small dogs OK
Central air
Hookups laundry
Attached garage parking
What's special
Oversized windowsWifi garage openerStainless steel appliancesUpgraded lvp flooringBrand-new samsung microwaveLarge walk-in closetSmart door lock
- 2 days |
- -- |
- -- |
Zillow last checked: 12 hours ago
Listing updated: December 01, 2025 at 10:39pm
Travel times
Looking to buy when your lease ends?
Consider a first-time homebuyer savings account designed to grow your down payment with up to a 6% match & a competitive APY.
Facts & features
Interior
Bedrooms & bathrooms
- Bedrooms: 3
- Bathrooms: 3
- Full bathrooms: 2
- 1/2 bathrooms: 1
Cooling
- Central Air
Appliances
- Included: Dishwasher, Microwave, Oven, WD Hookup
- Laundry: Hookups
Features
- WD Hookup, Walk In Closet
- Flooring: Hardwood
Interior area
- Total interior livable area: 1,673 sqft
Property
Parking
- Parking features: Attached
- Has attached garage: Yes
- Details: Contact manager
Features
- Exterior features: Park, Side walk, Walk In Closet
Details
- Parcel number: 9999
Construction
Type & style
- Home type: Townhouse
- Property subtype: Townhouse
Building
Management
- Pets allowed: Yes
Community & HOA
Location
- Region: Carrollton
Financial & listing details
- Lease term: 1 Year
Price history
| Date | Event | Price |
|---|---|---|
| 12/2/2025 | Price change | $2,600-3.7%$2/sqft |
Source: Zillow Rentals | ||
| 10/30/2025 | Listed for rent | $2,700$2/sqft |
Source: Zillow Rentals | ||
| 10/29/2025 | Listing removed | $470,000$281/sqft |
Source: NTREIS #21078216 | ||
| 10/18/2025 | Price change | $470,000-1.1%$281/sqft |
Source: NTREIS #21078216 | ||
| 10/4/2025 | Listed for sale | $475,000$284/sqft |
Source: NTREIS #21078216 | ||

