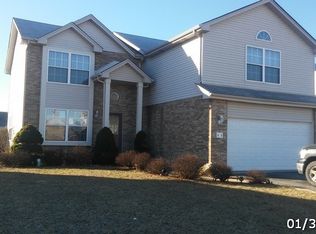Closed
$310,000
4661 W Tulip Ave, Monee, IL 60449
3beds
1,840sqft
Single Family Residence
Built in 2002
10,454.4 Square Feet Lot
$313,900 Zestimate®
$168/sqft
$2,568 Estimated rent
Home value
$313,900
$289,000 - $342,000
$2,568/mo
Zestimate® history
Loading...
Owner options
Explore your selling options
What's special
This beautifully updated home is ready for its new owners! The main level welcomes you with vaulted ceilings, wood-laminate, and luxury vinyl plank (LVP) flooring, creating a spacious and inviting atmosphere. The updated kitchen is a standout feature, offering granite countertops, a center island, black stainless steel appliances, a granite composite sink, and a reverse osmosis water system. Upstairs, you'll find all three bedrooms, including a generous primary room with dual closet systems and a beautifully updated shared bathroom. The finished lower level provides a generous sized living room, an updated full second bathroom, and a functional laundry area, making the most of every square foot. Enjoy peace of mind with recent mechanical upgrades, including a new water heater (2025), furnace (2020), and air conditioner (2021). Even the exterior has been completely renovated-new siding, roof, soffits, fascia, and gutters were all completed in 2020. Outside, the fenced backyard is complete with a spacious deck and above-ground pool featuring a newer liner (2023)-ideal for summer fun and family gatherings. Located near parks, schools, and with easy access to I-57, this home offers a perfect mix of comfort, convenience, and quality. Don't miss the opportunity to make this move-in-ready gem yours-schedule your private showing today!
Zillow last checked: 8 hours ago
Listing updated: July 17, 2025 at 06:34am
Listing courtesy of:
Roxanne Roosey 815-540-1645,
Village Realty, Inc.
Bought with:
Iwona Dong
Charles Rutenberg Realty
Source: MRED as distributed by MLS GRID,MLS#: 12187354
Facts & features
Interior
Bedrooms & bathrooms
- Bedrooms: 3
- Bathrooms: 2
- Full bathrooms: 2
Primary bedroom
- Level: Second
- Area: 208 Square Feet
- Dimensions: 16X13
Bedroom 2
- Level: Second
- Area: 120 Square Feet
- Dimensions: 12X10
Bedroom 3
- Level: Second
- Area: 110 Square Feet
- Dimensions: 11X10
Family room
- Level: Basement
- Area: 374 Square Feet
- Dimensions: 17X22
Kitchen
- Level: Main
- Area: 228 Square Feet
- Dimensions: 19X12
Laundry
- Level: Basement
- Area: 84 Square Feet
- Dimensions: 6X14
Living room
- Level: Main
- Area: 228 Square Feet
- Dimensions: 19X12
Heating
- Natural Gas, Forced Air
Cooling
- Central Air
Features
- Cathedral Ceiling(s), Granite Counters
- Flooring: Laminate
- Windows: Drapes
- Basement: Finished,Crawl Space,Rec/Family Area,Storage Space,Partial
- Attic: Unfinished
Interior area
- Total structure area: 1,840
- Total interior livable area: 1,840 sqft
- Finished area below ground: 572
Property
Parking
- Total spaces: 2
- Parking features: On Site, Garage Owned, Attached, Garage
- Attached garage spaces: 2
Accessibility
- Accessibility features: No Disability Access
Lot
- Size: 10,454 sqft
Details
- Parcel number: 2114221080110000
- Special conditions: None
Construction
Type & style
- Home type: SingleFamily
- Property subtype: Single Family Residence
Materials
- Vinyl Siding
Condition
- New construction: No
- Year built: 2002
- Major remodel year: 2019
Utilities & green energy
- Water: Shared Well
Community & neighborhood
Location
- Region: Monee
Other
Other facts
- Listing terms: Conventional
- Ownership: Fee Simple
Price history
| Date | Event | Price |
|---|---|---|
| 7/14/2025 | Sold | $310,000+3.3%$168/sqft |
Source: | ||
| 7/11/2025 | Pending sale | $300,000$163/sqft |
Source: | ||
| 6/11/2025 | Contingent | $300,000$163/sqft |
Source: | ||
| 6/9/2025 | Listed for sale | $300,000+73.4%$163/sqft |
Source: | ||
| 4/28/2016 | Sold | $173,000-2.3%$94/sqft |
Source: | ||
Public tax history
| Year | Property taxes | Tax assessment |
|---|---|---|
| 2023 | $8,165 +11.9% | $78,922 +16.4% |
| 2022 | $7,296 +8.5% | $67,778 +12.6% |
| 2021 | $6,726 +0.5% | $60,179 +3.3% |
Find assessor info on the county website
Neighborhood: 60449
Nearby schools
GreatSchools rating
- 6/10Monee Elementary SchoolGrades: K-5Distance: 0.5 mi
- 5/10Crete-Monee Middle SchoolGrades: 6-8Distance: 2.2 mi
- 7/10Crete-Monee High SchoolGrades: 9-12Distance: 4 mi
Schools provided by the listing agent
- District: 201U
Source: MRED as distributed by MLS GRID. This data may not be complete. We recommend contacting the local school district to confirm school assignments for this home.

Get pre-qualified for a loan
At Zillow Home Loans, we can pre-qualify you in as little as 5 minutes with no impact to your credit score.An equal housing lender. NMLS #10287.
Sell for more on Zillow
Get a free Zillow Showcase℠ listing and you could sell for .
$313,900
2% more+ $6,278
With Zillow Showcase(estimated)
$320,178