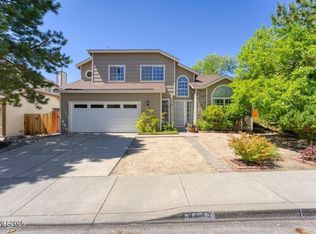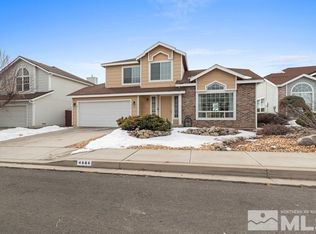Closed
$639,900
4662 Canyon Ridge Ln, Reno, NV 89523
3beds
1,845sqft
Single Family Residence
Built in 1991
4,791.6 Square Feet Lot
$618,700 Zestimate®
$347/sqft
$2,633 Estimated rent
Home value
$618,700
$588,000 - $650,000
$2,633/mo
Zestimate® history
Loading...
Owner options
Explore your selling options
What's special
This home has undergone an extensive and high quality remodel.Solid wood rustic white oak flooring and honed slate throughout, which give it a warm and elegant feel.The kitchen boasts Thomasville soft-close cabinets, which provide both functionality and aesthetics. Gorgeous quartz countertops with a waterfall edge and quartz backsplash create a beautiful and stylish workspace.Kraus SS farmhouse sink and faucet add a touch of luxury and durability.The use of "Imperfect Smooth Texture", on the interior walls gives the home a modern and clean look. The bathrooms have knotty alder soft close cabinetry which lends to a warm and rustic touch along with marble counters which make it durable and easy to maintain. One of the bathrooms has a Kohler deep soaking tub for those nights you need a little extra to relax.The garage has received significant upgrades, including luxury vinyl plank (LVP) flooring, the addition of a steel garage cabinet system for improved storage options.
Zillow last checked: 8 hours ago
Listing updated: May 14, 2025 at 03:59am
Listed by:
Julia Picetti S.184749 775-530-7874,
Dickson Realty - Caughlin
Bought with:
Megan Swetech, S.194265
LPT Realty, LLC
Source: NNRMLS,MLS#: 230010846
Facts & features
Interior
Bedrooms & bathrooms
- Bedrooms: 3
- Bathrooms: 3
- Full bathrooms: 2
- 1/2 bathrooms: 1
Heating
- Fireplace(s), Forced Air, Natural Gas
Cooling
- Central Air, Refrigerated
Appliances
- Included: Dishwasher, Disposal, Gas Cooktop, Gas Range, Microwave, Refrigerator
- Laundry: In Hall, Shelves
Features
- Breakfast Bar, Pantry, Walk-In Closet(s)
- Flooring: Slate, Wood
- Windows: Blinds, Double Pane Windows
- Number of fireplaces: 1
- Fireplace features: Gas Log
Interior area
- Total structure area: 1,845
- Total interior livable area: 1,845 sqft
Property
Parking
- Total spaces: 2
- Parking features: Attached, Garage Door Opener
- Attached garage spaces: 2
Features
- Stories: 2
- Patio & porch: Deck
- Exterior features: None
- Fencing: Back Yard,Full
- Has view: Yes
- View description: Desert, Mountain(s), Trees/Woods, Valley
Lot
- Size: 4,791 sqft
- Features: Landscaped, Level, Open Lot, Sprinklers In Front, Sprinklers In Rear
Details
- Parcel number: 40007109
- Zoning: Sf8
Construction
Type & style
- Home type: SingleFamily
- Property subtype: Single Family Residence
Materials
- Masonry Veneer
- Foundation: Crawl Space
- Roof: Composition,Pitched,Shingle
Condition
- Year built: 1991
Utilities & green energy
- Sewer: Public Sewer, Septic Tank
- Water: Public
- Utilities for property: Cable Available, Electricity Available, Internet Available, Natural Gas Available, Sewer Available, Water Available, Cellular Coverage, Water Meter Installed
Community & neighborhood
Security
- Security features: Smoke Detector(s)
Location
- Region: Reno
- Subdivision: Sage Point 3
HOA & financial
HOA
- Has HOA: Yes
- HOA fee: $36 quarterly
- Amenities included: None
Other
Other facts
- Listing terms: Cash,Conventional,FHA,VA Loan
Price history
| Date | Event | Price |
|---|---|---|
| 10/10/2023 | Sold | $639,900$347/sqft |
Source: | ||
| 9/18/2023 | Pending sale | $639,900$347/sqft |
Source: | ||
| 9/15/2023 | Listed for sale | $639,900+60%$347/sqft |
Source: | ||
| 11/14/2019 | Sold | $400,000-2.4%$217/sqft |
Source: Public Record Report a problem | ||
| 10/15/2019 | Pending sale | $410,000$222/sqft |
Source: Cal Neva Realty #190013637 Report a problem | ||
Public tax history
| Year | Property taxes | Tax assessment |
|---|---|---|
| 2025 | $2,916 +8% | $109,570 +8.8% |
| 2024 | $2,701 +3% | $100,712 +8.3% |
| 2023 | $2,623 +7.9% | $92,976 +17.4% |
Find assessor info on the county website
Neighborhood: Mountain View
Nearby schools
GreatSchools rating
- 3/10Grace Warner Elementary SchoolGrades: PK-5Distance: 0.8 mi
- 5/10Archie Clayton Middle SchoolGrades: 6-8Distance: 1.4 mi
- 7/10Reno High SchoolGrades: 9-12Distance: 1.5 mi
Schools provided by the listing agent
- Elementary: Warner
- Middle: Clayton
- High: Reno
Source: NNRMLS. This data may not be complete. We recommend contacting the local school district to confirm school assignments for this home.
Get a cash offer in 3 minutes
Find out how much your home could sell for in as little as 3 minutes with a no-obligation cash offer.
Estimated market value$618,700
Get a cash offer in 3 minutes
Find out how much your home could sell for in as little as 3 minutes with a no-obligation cash offer.
Estimated market value
$618,700

