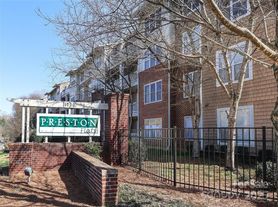Room details
About the home
3 bed / 2.5 bath townhome in Charlotte's 28209 zip, approx. 1,700 sq ft. Quiet, residential area with quick access to South End, Uptown, and major highways. In-unit washer/dryer, central heat & air, and walkable area.
The room (2 identical rooms available)
Private bedroom that comfortably fits a queen bed + desk (roughly 300 sq ft)
Good closet space
Shared full bathroom
Upstairs on the 2nd floor
Current household
Mid-20s male working professional, active and social but laid-back at home
One very well-behaved dog (house-trained, friendly, low-shedding)
Looking for someone who is respectful, clean, and okay living with a dog
Ideal roommate
Young professional or grad student (no couples)
Non-smoker, no hard drugs
Keeps common areas tidy and is comfortable with a quiet weeknight and an occasional night out
Rent & utilities
Rent: $950/month per room
Utilities: Included = Water, Trash, and Internet. Excluded = Energy (split 3 ways totaling to ~$50 - $75 each.
Security deposit: $950 (negotiable)
Lease terms
Available: January 1
[3 / 6 / 12]-month lease (no month to month)
Background and credit check required, income 3x rent preferred
Monthly rent is $950 including all utilities besides energy which is split 3 ways.
1 year lease fees = first month rent + security deposit for 1 year lease.
3 or 6 month lease fees = first month rent + last month rent + security deposit.
No smoking indoors, dogs (no cats) are permitted with a $250 (refundable) pet security deposit.
Zillow last checked: 11 hours ago
Listing updated: November 12, 2025 at 05:43pm
