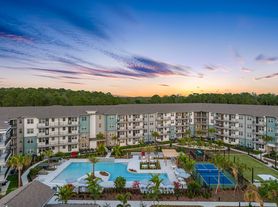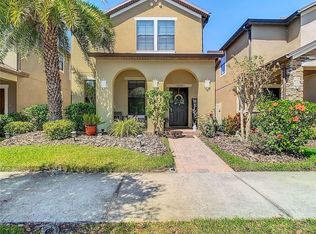Welcome to this beautifully upgraded 3-bedroom, 2.5-bath townhome offering 1,827 sq. ft. of modern living in the highly desirable Estancia at Wiregrass community. The home features a paver driveway and 2-car garage, plus thoughtful upgrades throughout. The gourmet kitchen is complete with quartz countertops, soft-close cabinets and drawers, stainless steel appliances, a gas cooktop, and a generous walk-in pantry. The open-concept main level also includes a convenient half bath, ideal for guests. Upstairs, you'll find spacious bedrooms, including a primary suite with a walk-in closet and spa-inspired bathroom. Additional upgrades include epoxy flooring in the garage and an energy-efficient tankless water heater. Enjoy worry-free living with HOA services covering exterior maintenance, landscaping, irrigation, roof reserves, and more. Best of all, Estancia offers unmatched resort-style amenities: a heated zero-entry pool with lap lanes and slide, state-of-the-art fitness center, clubhouse with community events, playgrounds, tennis, pickleball and basketball courts, a dog park, and 11 miles of scenic walking trails. The community is also home to top-rated schools with bus transportation available, making it an ideal choice. This home combines modern finishes, low-maintenance living, and access to luxury amenitiesall in one of Wesley Chapel's most sought-after neighborhoods. Ideally located just minutes from top medical facilities, The Shops at Wiregrass, Tampa Premium Outlets, and a variety of dining options, this home also provides easy access to I-75, placing you less than 30 minutes from Downtown Tampa and within reach of Florida's best beaches, theme parks, and more.
Pet Policy: Subject to pet policy of the HOA. Cats and Dogs up to 50LB with $350 Non Refundable pet fee based on one pet. Non aggressive breeds.
To view a 3D tour copy and paste the following link:
If you decide to apply for one of our properties:
Screening includes credit/background check, income verification of 2.5 to 3 times the monthly rent and rental history verification. We encourage applicants with credit scores above 600 to apply, as meeting this criteria will help streamline the application process.
APPLICANT CHARGES:
Application Fee: $75 each adult, 18 years of age and older (non-refundable).
Lease Initiation Admin Fee: $150.00 after approval and upon signing.
Security Deposit: Equal to one month's rent on approved credit.
$25 each pet application fee for pet verification (non-refundable).
Current vaccination records will be required.
ESA and service animals are FREE with verified documentation.
Pet Fee if applicable (non-refundable) $350 each pet.
All Rent Solutions residents are enrolled in the Resident Benefits Package (RBP) for $49.95/month which includes liability insurance, credit building to help boost the resident's credit score with timely rent payments, HVAC air filter delivery (for applicable properties), our best-in-class resident rewards program, and much more! More details upon application.
Townhouse for rent
$2,499/mo
4663 Almada Ln, Wesley Chapel, FL 33543
3beds
1,827sqft
Price may not include required fees and charges.
Townhouse
Available now
Cats, dogs OK
Central air
In unit laundry
Attached garage parking
Electric
What's special
Spacious bedroomsQuartz countertopsGenerous walk-in pantryGourmet kitchenSpa-inspired bathroomGas cooktopStainless steel appliances
- 23 days |
- -- |
- -- |
Travel times
Looking to buy when your lease ends?
Consider a first-time homebuyer savings account designed to grow your down payment with up to a 6% match & 3.83% APY.
Facts & features
Interior
Bedrooms & bathrooms
- Bedrooms: 3
- Bathrooms: 3
- Full bathrooms: 2
- 1/2 bathrooms: 1
Heating
- Electric
Cooling
- Central Air
Appliances
- Included: Dishwasher, Disposal, Dryer, Microwave, Oven, Range Oven, Refrigerator, Stove, Washer
- Laundry: In Unit
Features
- Large Closets, Range/Oven, Walk In Closet, Walk-In Closet(s)
- Windows: Window Coverings
Interior area
- Total interior livable area: 1,827 sqft
Video & virtual tour
Property
Parking
- Parking features: Attached
- Has attached garage: Yes
- Details: Contact manager
Features
- Patio & porch: Patio
- Exterior features: Eat-in Kitchen, Exterior Pest Control, Heating: Electric, Icemaker, Lawn, Range/Oven, Separate Dining, Tennis Court(s), Townhouse, Walk In Closet
Details
- Parcel number: 1826200080073000020
Construction
Type & style
- Home type: Townhouse
- Property subtype: Townhouse
Building
Management
- Pets allowed: Yes
Community & HOA
Community
- Features: Clubhouse, Fitness Center, Playground, Pool, Tennis Court(s)
HOA
- Amenities included: Fitness Center, Pool, Tennis Court(s)
Location
- Region: Wesley Chapel
Financial & listing details
- Lease term: Contact For Details
Price history
| Date | Event | Price |
|---|---|---|
| 10/13/2025 | Price change | $2,499-3.9%$1/sqft |
Source: Zillow Rentals | ||
| 9/25/2025 | Listed for rent | $2,600$1/sqft |
Source: Zillow Rentals | ||
| 9/8/2025 | Sold | $375,000-2.6%$205/sqft |
Source: | ||
| 8/11/2025 | Pending sale | $385,000$211/sqft |
Source: | ||
| 6/29/2025 | Price change | $385,000-1%$211/sqft |
Source: | ||

