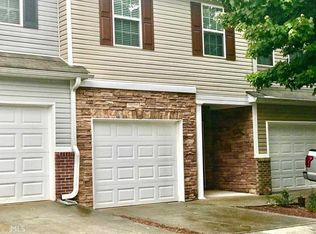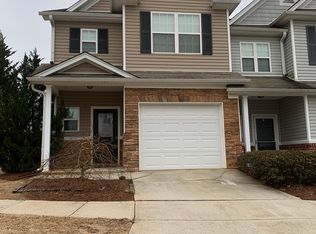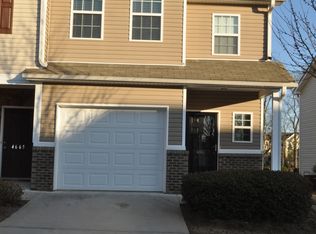Closed
$305,000
4663 Beacon Ridge Ln, Flowery Branch, GA 30542
3beds
1,692sqft
Townhouse
Built in 2007
871.2 Square Feet Lot
$296,400 Zestimate®
$180/sqft
$1,921 Estimated rent
Home value
$296,400
$267,000 - $329,000
$1,921/mo
Zestimate® history
Loading...
Owner options
Explore your selling options
What's special
Back on the market due to buyer's financing. Welcome to 4663 Beacon Ridge Ln, a charming home nestled in the heart of Flowery Branch! This lovely property offers the perfect balance of tranquility and convenience. Imagine stepping out into your own backyard and taking a leisurely stroll to the neighborhood poolCoperfect for relaxation and fun with family and friends. Inside, you'll find spacious living areas filled with natural light, a modern kitchen, and comfortable bedrooms that make it easy to call this place home. Located just minutes from the University of North Georgia, you're surrounded by numerous restaurants, shops, and entertainment options, ensuring you're always close to the action. Enjoy quick access to both Gainesville and Oakwood, offering even more dining, shopping, and recreational activities. Whether you're looking for a peaceful retreat or a home with great access to local amenities, 4663 Beacon Ridge Ln is the perfect choice. Don't miss the opportunity to make this home yours!
Zillow last checked: 8 hours ago
Listing updated: December 27, 2024 at 05:09am
Listed by:
Daniel Mathus 404-217-7517,
Heartland Real Estate
Bought with:
Judi F Chandler, 411208
Waldrip Real Estate
Source: GAMLS,MLS#: 10379088
Facts & features
Interior
Bedrooms & bathrooms
- Bedrooms: 3
- Bathrooms: 3
- Full bathrooms: 2
- 1/2 bathrooms: 1
Kitchen
- Features: Breakfast Room, Kitchen Island, Pantry
Heating
- Central
Cooling
- Central Air
Appliances
- Included: Dishwasher, Electric Water Heater
- Laundry: Upper Level
Features
- Double Vanity, Split Bedroom Plan, Walk-In Closet(s)
- Flooring: Carpet, Hardwood, Laminate
- Basement: None
- Number of fireplaces: 1
- Common walls with other units/homes: No Common Walls
Interior area
- Total structure area: 1,692
- Total interior livable area: 1,692 sqft
- Finished area above ground: 1,692
- Finished area below ground: 0
Property
Parking
- Total spaces: 1
- Parking features: Garage, Garage Door Opener
- Has garage: Yes
Features
- Levels: Two
- Stories: 2
- Patio & porch: Patio
- Waterfront features: No Dock Or Boathouse
- Body of water: None
Lot
- Size: 871.20 sqft
- Features: None
Details
- Parcel number: 08098A000196
Construction
Type & style
- Home type: Townhouse
- Architectural style: Brick Front
- Property subtype: Townhouse
Materials
- Wood Siding
- Foundation: Slab
- Roof: Composition
Condition
- Resale
- New construction: No
- Year built: 2007
Utilities & green energy
- Sewer: Public Sewer
- Water: Public
- Utilities for property: Cable Available, Electricity Available, Natural Gas Available
Community & neighborhood
Community
- Community features: Playground, Pool
Location
- Region: Flowery Branch
- Subdivision: Waterstone Crossing
HOA & financial
HOA
- Has HOA: Yes
- HOA fee: $1,250 annually
- Services included: Maintenance Grounds, Pest Control, Swimming
Other
Other facts
- Listing agreement: Exclusive Right To Sell
- Listing terms: Cash,Conventional,FHA,VA Loan
Price history
| Date | Event | Price |
|---|---|---|
| 12/26/2024 | Sold | $305,000-1.3%$180/sqft |
Source: | ||
| 12/5/2024 | Pending sale | $309,000$183/sqft |
Source: | ||
| 10/18/2024 | Listed for sale | $309,000$183/sqft |
Source: | ||
| 10/6/2024 | Pending sale | $309,000$183/sqft |
Source: | ||
| 10/1/2024 | Price change | $309,000-1.9%$183/sqft |
Source: | ||
Public tax history
| Year | Property taxes | Tax assessment |
|---|---|---|
| 2024 | $3,266 +3.1% | $121,000 +6.7% |
| 2023 | $3,168 +21.3% | $113,400 +25.3% |
| 2022 | $2,611 +24.1% | $90,480 +25.5% |
Find assessor info on the county website
Neighborhood: 30542
Nearby schools
GreatSchools rating
- 5/10Flowery Branch Elementary SchoolGrades: PK-5Distance: 1.1 mi
- 3/10West Hall Middle SchoolGrades: 6-8Distance: 2.3 mi
- 4/10West Hall High SchoolGrades: 9-12Distance: 2.1 mi
Schools provided by the listing agent
- Elementary: Flowery Branch
- Middle: West Hall
- High: West Hall
Source: GAMLS. This data may not be complete. We recommend contacting the local school district to confirm school assignments for this home.
Get a cash offer in 3 minutes
Find out how much your home could sell for in as little as 3 minutes with a no-obligation cash offer.
Estimated market value$296,400
Get a cash offer in 3 minutes
Find out how much your home could sell for in as little as 3 minutes with a no-obligation cash offer.
Estimated market value
$296,400


