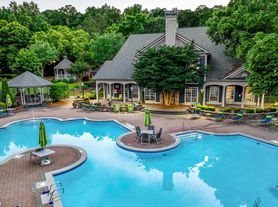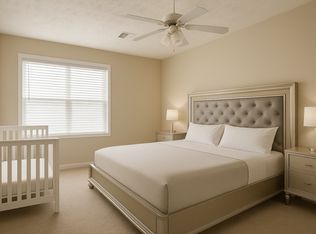DULUTH! LOCATION! 4-SIDED BRICK OVERSIZED RANCH WITH TWO LARGE MASTER BEDROOM SUITES, 2 FULL BATHS, SIDE ENTRY 2-CAR GARAGE, SPACIOUS FAMILY ROOM/ DINING WITH VAULTED CEILINGS. KITCHEN WITH TONS OF CABINETS/EAT-IN BREAKFAST AREA/PANTRY. GREAT SCREENED IN SUNROOM FOR MAXIMUM LIVING AND ENTERTAINING SPACE. PREVIATELY FENCED IN BACKYARD WITH EXTENDED PATIO. EASY ACCESS TO A GOLF COUNTRY CLUB, SATELLITE, 85, 985, 316, 285, BUFORD HWY, CITY OF DULUTH, COTY OF NORCROSS, CITY OF PEACHTREE CORNERS, MALLS, RESTAURANTS, SHOPS, ETC. MUST SEE TO APPRECIATE! CALL FOR EASY SHOWING.
Listings identified with the FMLS IDX logo come from FMLS and are held by brokerage firms other than the owner of this website. The listing brokerage is identified in any listing details. Information is deemed reliable but is not guaranteed. 2025 First Multiple Listing Service, Inc.
Townhouse for rent
$2,000/mo
4663 Calumet Cir, Duluth, GA 30096
2beds
1,884sqft
Price may not include required fees and charges.
Townhouse
Available Sat Nov 22 2025
No pets
Central air, electric, zoned
In hall laundry
Attached garage parking
Natural gas, central, zoned, fireplace
What's special
Eat-in breakfast area
- 5 days |
- -- |
- -- |
Travel times
Looking to buy when your lease ends?
Consider a first-time homebuyer savings account designed to grow your down payment with up to a 6% match & a competitive APY.
Facts & features
Interior
Bedrooms & bathrooms
- Bedrooms: 2
- Bathrooms: 2
- Full bathrooms: 2
Rooms
- Room types: Sun Room
Heating
- Natural Gas, Central, Zoned, Fireplace
Cooling
- Central Air, Electric, Zoned
Appliances
- Included: Dishwasher, Disposal, Microwave, Oven, Refrigerator, Stove
- Laundry: In Hall, In Unit, Laundry Room, Main Level
Features
- Bookcases, Crown Molding, Double Vanity, Entrance Foyer, High Ceilings 10 ft Main, High Speed Internet, Vaulted Ceiling(s), Walk-In Closet(s)
- Flooring: Hardwood
- Has fireplace: Yes
Interior area
- Total interior livable area: 1,884 sqft
Video & virtual tour
Property
Parking
- Parking features: Attached, Driveway
- Has attached garage: Yes
- Details: Contact manager
Features
- Stories: 1
- Exterior features: Contact manager
Details
- Parcel number: 6239A030
Construction
Type & style
- Home type: Townhouse
- Architectural style: RanchRambler
- Property subtype: Townhouse
Materials
- Roof: Composition,Shake Shingle
Condition
- Year built: 1984
Building
Management
- Pets allowed: No
Community & HOA
Location
- Region: Duluth
Financial & listing details
- Lease term: 12 Months
Price history
| Date | Event | Price |
|---|---|---|
| 11/15/2025 | Listed for rent | $2,000$1/sqft |
Source: FMLS GA #7682072 | ||
| 11/9/2022 | Sold | $339,000-2.9%$180/sqft |
Source: | ||
| 9/1/2022 | Pending sale | $349,000$185/sqft |
Source: | ||
| 8/26/2022 | Contingent | $349,000$185/sqft |
Source: | ||
| 8/26/2022 | Listed for sale | $349,000$185/sqft |
Source: | ||

