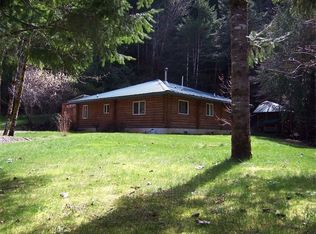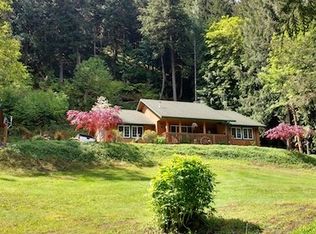Quiet, hear the river across the road. Very serene setting with amazing view of the mountains. Fruit trees, garden area, covered front and back porch. Attached wood shop. Well maintained home spacious rooms all vaulted. 30 minute peaceful drive to Eugene.
This property is off market, which means it's not currently listed for sale or rent on Zillow. This may be different from what's available on other websites or public sources.

