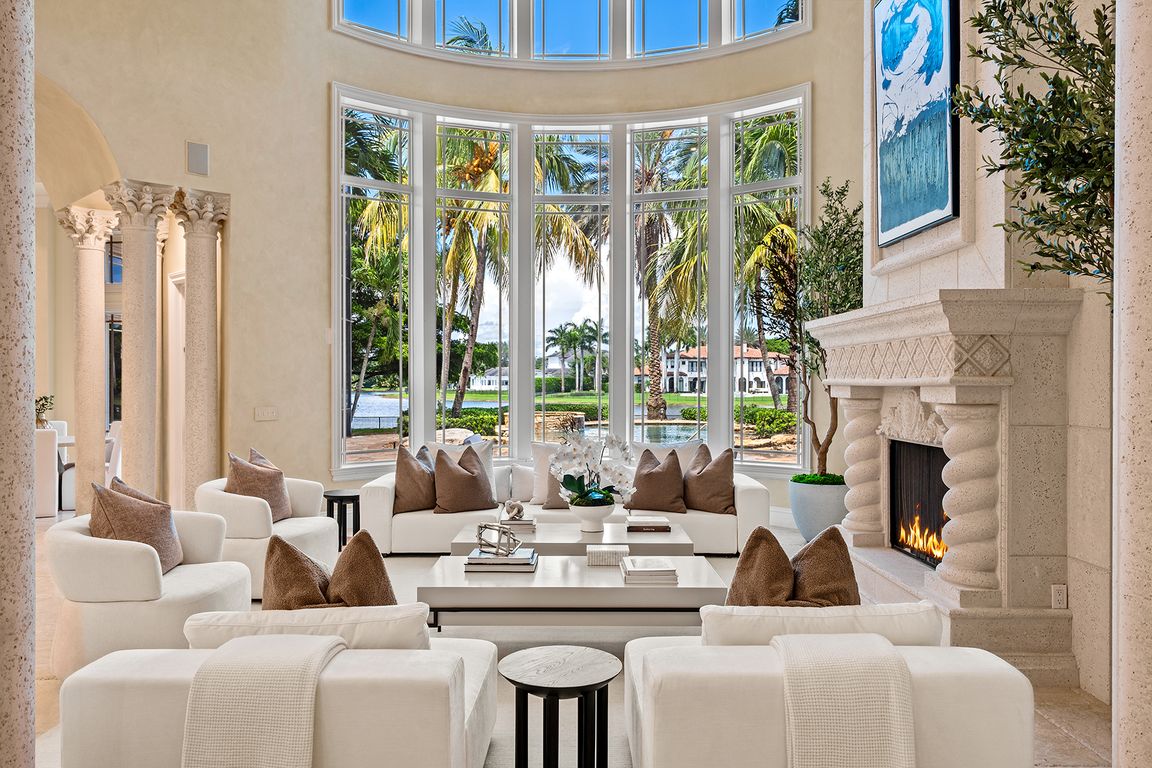
For sale
$5,250,000
6beds
10,327sqft
18509 Long Lake Drive, Boca Raton, FL 33496
6beds
10,327sqft
Single family residence
Built in 2009
1.01 Acres
5 Attached garage spaces
$508 price/sqft
$618 monthly HOA fee
What's special
Neoclassical spaPrime lake viewsHot tubStained glass windowsSummer kitchenHome elevatorGrand primary wing
In the Eden of Boca Raton neighborhoods, Long Lake Estates hides in plain sight off of Clint Moore Road, with convenient access to the Turnpike. Discover Boca's premier amenities within a 10-mile+/- radius, including upscale boutiques and fine dining at Town Center Mall and Mizner Plaza, beautiful beaches, sought-after country clubs, ...
- 24 days |
- 3,013 |
- 157 |
Source: BeachesMLS,MLS#: RX-11127871 Originating MLS: Beaches MLS
Originating MLS: Beaches MLS
Travel times
Living Room
Kitchen
Primary Bedroom
Family Room
Loft
Bedroom
Bedroom
Bedroom
Loft
Bedroom
Bedroom
Zillow last checked: 7 hours ago
Listing updated: October 20, 2025 at 12:32am
Listed by:
David J Cohen 561-922-3878,
Premier Estate Properties Inc.
Source: BeachesMLS,MLS#: RX-11127871 Originating MLS: Beaches MLS
Originating MLS: Beaches MLS
Facts & features
Interior
Bedrooms & bathrooms
- Bedrooms: 6
- Bathrooms: 9
- Full bathrooms: 7
- 1/2 bathrooms: 2
Rooms
- Room types: Cabana Bath, Den/Office, Family Room, Loft, Maid/In-Law, Media Room, Recreation, Storage
Primary bedroom
- Level: M
- Area: 425 Square Feet
- Dimensions: 25 x 17
Kitchen
- Level: M
- Area: 360 Square Feet
- Dimensions: 20 x 18
Living room
- Level: M
- Area: 460 Square Feet
- Dimensions: 23 x 20
Heating
- Central, Fireplace(s)
Cooling
- Central Air
Appliances
- Included: Dishwasher, Dryer, Microwave, Refrigerator, Washer
- Laundry: Sink
Features
- Bar, Closet Cabinets, Ctdrl/Vault Ceilings, Elevator, Entrance Foyer, Kitchen Island, Pantry, Roman Tub, Volume Ceiling
- Flooring: Marble
- Windows: Impact Glass (Complete)
- Has fireplace: Yes
Interior area
- Total structure area: 14,904
- Total interior livable area: 10,327 sqft
Video & virtual tour
Property
Parking
- Total spaces: 5
- Parking features: Circular Driveway, Driveway, Garage - Attached, Golf Cart Garage, Auto Garage Open
- Attached garage spaces: 5
- Has uncovered spaces: Yes
Accessibility
- Accessibility features: Accessible Elevator Installed, Handicap Access, Customized Wheelchair Accessible, Accessible Doors, Accessible Hallway(s)
Features
- Levels: Multi/Split
- Stories: 2
- Patio & porch: Covered Patio, Screened Patio
- Exterior features: Auto Sprinkler, Built-in Barbecue, Covered Balcony, Custom Lighting, Lake/Canal Sprinkler, Screened Balcony, Outdoor Kitchen, Zoned Sprinkler
- Has private pool: Yes
- Pool features: In Ground
- Has spa: Yes
- Spa features: Bath
- Fencing: Fenced
- Has view: Yes
- View description: Lake, Pool
- Has water view: Yes
- Water view: Lake
- Waterfront features: Lake Front
- Frontage length: 160 feet
Lot
- Size: 1.01 Acres
- Features: 1 to < 2 Acres
Details
- Parcel number: 00424705010000270
- Zoning: RES
Construction
Type & style
- Home type: SingleFamily
- Architectural style: Mediterranean
- Property subtype: Single Family Residence
Materials
- CBS, Concrete, Stucco
Condition
- Resale
- New construction: No
- Year built: 2009
Utilities & green energy
- Water: Public
Community & HOA
Community
- Features: None, Gated
- Subdivision: Long Lake Estates
HOA
- Has HOA: Yes
- Services included: Security
- HOA fee: $618 monthly
- Application fee: $200
Location
- Region: Boca Raton
Financial & listing details
- Price per square foot: $508/sqft
- Tax assessed value: $4,691,161
- Annual tax amount: $76,850
- Date on market: 9/29/2025
- Listing terms: Cash,Conventional