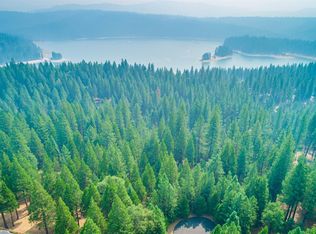Closed
$689,000
4664 Diolinda Ct, Pollock Pines, CA 95726
3beds
3,630sqft
Single Family Residence
Built in 1991
3.14 Acres Lot
$686,000 Zestimate®
$190/sqft
$4,073 Estimated rent
Home value
$686,000
$624,000 - $755,000
$4,073/mo
Zestimate® history
Loading...
Owner options
Explore your selling options
What's special
Welcome to Bela Vista Estates! This custom home has Mountain views, fresh air & terrific star gazing! Living Room has a Wall of windows with a door to the upper deck. Wood stove w/brick hearth, vaulted ceiling, open to the spacious kitchen. Raised panel oak cabinets, granite slab counters, center island w/bar stools & a breakfast bar! Kit.dining has picture windows w/forest views. Formal dining could be an office? Remote Primary bedroom has French doors to the private balcony, Primary bath with corner tub and shower stall. 2 other bedrooms on far side of home, one has door to rear deck & views! 3rd bedroom has corner windows & walk in closet. Guest bath in between these bedrooms. 6 car GARAGE! Also has a separate SHOP/hobby room. Downstairs was built for in laws, has kitchen, full bath, even a patio w/pavers on side of home + lg deck in front. SOLAR is owned. Whole house water filtration system. This home is so close to Jenkinson lake, you can hear boats in the morning racing off to a favorite fishing spot. Swim/bike/run or hike trails around the entire lake. 2+ miles up Mormon Emigrant Trail you have Forest Lands for Hunting, target practice & Outdoor Fun, this is also the road locals drive up in the snow for 4 wheeling & sledding fun! Love to live the outdoor mountain lifestyle
Zillow last checked: 8 hours ago
Listing updated: September 05, 2025 at 04:10pm
Listed by:
Marysue Russell DRE #00972284 530-417-3727,
Century 21 Select Real Estate,
Ty Russell DRE #00896013 530-417-3728,
Century 21 Select Real Estate
Bought with:
Carla Ferrante, DRE #01376169
RE/MAX Gold
Source: MetroList Services of CA,MLS#: 225058590Originating MLS: MetroList Services, Inc.
Facts & features
Interior
Bedrooms & bathrooms
- Bedrooms: 3
- Bathrooms: 3
- Full bathrooms: 3
Primary bedroom
- Features: Balcony, Walk-In Closet, Outside Access
Primary bathroom
- Features: Bidet, Shower Stall(s), Double Vanity, Jetted Tub, Outside Access, Walk-In Closet(s), Window
Dining room
- Features: Breakfast Nook, Formal Room, Bar
Kitchen
- Features: Breakfast Area, Pantry Cabinet, Pantry Closet, Granite Counters, Slab Counter, Kitchen Island
Heating
- Propane, Central, Fireplace(s), Wood Stove, MultiUnits
Cooling
- Central Air, Multi Units
Appliances
- Included: Free-Standing Refrigerator, Range Hood, Trash Compactor, Dishwasher, Disposal, Microwave, Plumbed For Ice Maker, Electric Water Heater, Tankless Water Heater, Warming Drawer, Free-Standing Electric Range
- Laundry: Laundry Room, Cabinets, Sink, Ground Floor, Inside Room
Features
- Central Vacuum
- Flooring: Carpet, Laminate, Vinyl, Wood
- Number of fireplaces: 2
- Fireplace features: Living Room, Raised Hearth, Family Room, Wood Burning, Wood Burning Stove
Interior area
- Total interior livable area: 3,630 sqft
Property
Parking
- Total spaces: 6
- Parking features: 24'+ Deep Garage, Attached, Boat, Garage Door Opener, Guest, Driveway
- Attached garage spaces: 6
- Has uncovered spaces: Yes
Features
- Stories: 2
- Exterior features: Balcony
- Has spa: Yes
- Spa features: Bath
- Fencing: Back Yard
Lot
- Size: 3.14 Acres
- Features: Sprinklers In Rear, Court, Cul-De-Sac, Dead End, Garden
Details
- Additional structures: RV/Boat Storage
- Parcel number: 042730008000
- Zoning description: RES3
- Special conditions: Standard
- Other equipment: Water Filter System
Construction
Type & style
- Home type: SingleFamily
- Architectural style: Contemporary
- Property subtype: Single Family Residence
Materials
- Ceiling Insulation, Floor Insulation, Wall Insulation, Lap Siding, Wood, Wood Siding
- Foundation: Concrete, Raised, Slab
- Roof: Cement
Condition
- Year built: 1991
Utilities & green energy
- Sewer: Septic System
- Water: Meter Paid, Water District
- Utilities for property: Cable Connected, Propane Tank Owned, Solar, Electric, Internet Available
Green energy
- Energy generation: Solar
Community & neighborhood
Location
- Region: Pollock Pines
HOA & financial
HOA
- Has HOA: Yes
- HOA fee: $600 annually
- Amenities included: None
Other
Other facts
- Road surface type: Asphalt
Price history
| Date | Event | Price |
|---|---|---|
| 9/3/2025 | Sold | $689,000-4.2%$190/sqft |
Source: MetroList Services of CA #225058590 | ||
| 8/6/2025 | Pending sale | $719,000$198/sqft |
Source: MetroList Services of CA #225058590 | ||
| 6/25/2025 | Price change | $719,000-2.2%$198/sqft |
Source: MetroList Services of CA #225058590 | ||
| 5/9/2025 | Listed for sale | $735,000+41.3%$202/sqft |
Source: MetroList Services of CA #225058590 | ||
| 9/17/2015 | Sold | $520,000-1.9%$143/sqft |
Source: MetroList Services of CA #15022892 | ||
Public tax history
| Year | Property taxes | Tax assessment |
|---|---|---|
| 2025 | $6,722 +4.6% | $621,035 +2% |
| 2024 | $6,424 -26% | $608,859 +2% |
| 2023 | $8,678 +1.1% | $596,921 +2% |
Find assessor info on the county website
Neighborhood: 95726
Nearby schools
GreatSchools rating
- 4/10Sierra Ridge Middle SchoolGrades: 5-8Distance: 1.4 mi
- 7/10El Dorado High SchoolGrades: 9-12Distance: 13 mi
- 7/10Pinewood Elementary SchoolGrades: K-4Distance: 2.6 mi

Get pre-qualified for a loan
At Zillow Home Loans, we can pre-qualify you in as little as 5 minutes with no impact to your credit score.An equal housing lender. NMLS #10287.
