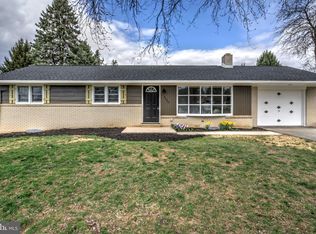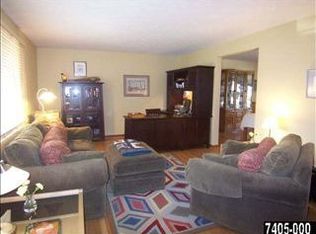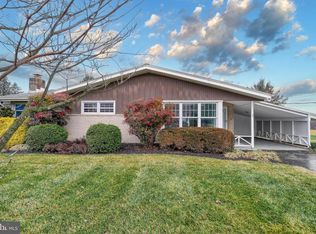Sold for $285,000
$285,000
4665 Darlington Rd, York, PA 17408
3beds
2,013sqft
Single Family Residence
Built in 1964
0.34 Acres Lot
$289,200 Zestimate®
$142/sqft
$1,995 Estimated rent
Home value
$289,200
$272,000 - $309,000
$1,995/mo
Zestimate® history
Loading...
Owner options
Explore your selling options
What's special
All brick rancher on beautiful large level lot close to park. The home boasts a large kitchen with updated cabinets, a full dining area, neutral tiled floor and breakfast bar. The family room has hardwood floors that are in great condition with plenty of seating area for a sectional or multiple sofas. Each of the 3 bedrooms are a good size with big closets and hardwood floors. The main bathroom has had a mini remodel and is in excellent condition. There is a full laundry located upstairs in the hallway and another full laundry space in the basement. The downstairs family room has a wood burning fireplace, full bathroom, and a back entrance. The home is currently being professionally waterproofed with a full warranty and will give the new owner a dry basement and piece of mind. The garage has extra storage space and there is a huge shed in the back. The owner is also putting in a brand new 1000 gallon septic tank! The home is in great condition and waiting for a new owner to put their own personal touches on it!
Zillow last checked: 8 hours ago
Listing updated: June 30, 2025 at 11:18pm
Listed by:
Kimberly Pasko 717-318-9379,
Berkshire Hathaway HomeServices Homesale Realty,
Co-Listing Team: The Jane Ginter Group, Co-Listing Agent: Jane K Ginter 717-880-2693,
Berkshire Hathaway HomeServices Homesale Realty
Bought with:
Martha Mitchell, RS350036
Keller Williams Keystone Realty
Source: Bright MLS,MLS#: PAYK2081962
Facts & features
Interior
Bedrooms & bathrooms
- Bedrooms: 3
- Bathrooms: 2
- Full bathrooms: 2
- Main level bathrooms: 1
- Main level bedrooms: 3
Bedroom 1
- Description: -NOT USED-
- Level: Main
- Area: 180 Square Feet
- Dimensions: 15x12'4
Bedroom 2
- Description: -NOT USED-
- Level: Main
- Area: 130 Square Feet
- Dimensions: 12'7x10'2
Bedroom 3
- Description: -NOT USED-
- Level: Main
- Area: 117 Square Feet
- Dimensions: 8'10x13'2
Bedroom 4
- Description: -NOT USED-
- Level: Lower
- Area: 210 Square Feet
- Dimensions: 14'8x14'2
Family room
- Description: -NOT USED-
- Level: Lower
- Area: 377 Square Feet
- Dimensions: 12'10x29
Kitchen
- Description: -NOT USED-
- Level: Main
- Area: 120 Square Feet
- Dimensions: 9'8x11'6
Laundry
- Description: -NOT USED-
- Level: Main
- Area: 247 Square Feet
- Dimensions: 18'11x12'9
Laundry
- Level: Unspecified
Other
- Description: -NOT USED-
- Level: Lower
- Area: 156 Square Feet
- Dimensions: 12'4x12'7
Other
- Description: -NOT USED-
- Level: Main
- Area: 130 Square Feet
- Dimensions: 9'6x13'2
Other
- Level: Unspecified
Heating
- Other, Electric
Cooling
- Central Air, Electric
Appliances
- Included: Dishwasher, Refrigerator, Oven, Electric Water Heater
- Laundry: Laundry Room
Features
- Central Vacuum, Dining Area
- Doors: Storm Door(s)
- Windows: Insulated Windows
- Basement: Full,Exterior Entry,Sump Pump,Water Proofing System,Shelving,Partially Finished
- Has fireplace: No
- Fireplace features: Wood Burning Stove
Interior area
- Total structure area: 2,684
- Total interior livable area: 2,013 sqft
- Finished area above ground: 1,342
- Finished area below ground: 671
Property
Parking
- Parking features: Off Street
Accessibility
- Accessibility features: Accessible Entrance
Features
- Levels: One
- Stories: 1
- Patio & porch: Patio
- Pool features: None
Lot
- Size: 0.34 Acres
- Features: Level
Details
- Additional structures: Above Grade, Below Grade
- Parcel number: 510002701440000000
- Zoning: RESIDENTIAL
- Special conditions: Standard
Construction
Type & style
- Home type: SingleFamily
- Architectural style: Ranch/Rambler
- Property subtype: Single Family Residence
Materials
- Brick
- Foundation: Block, Active Radon Mitigation
- Roof: Shingle,Asphalt
Condition
- New construction: No
- Year built: 1964
Utilities & green energy
- Sewer: Septic Exists
- Water: Public
Community & neighborhood
Security
- Security features: Smoke Detector(s)
Location
- Region: York
- Subdivision: Dunedin
- Municipality: WEST MANCHESTER TWP
Other
Other facts
- Listing agreement: Exclusive Right To Sell
- Listing terms: FHA,Conventional
- Ownership: Fee Simple
Price history
| Date | Event | Price |
|---|---|---|
| 6/30/2025 | Sold | $285,000$142/sqft |
Source: | ||
| 6/3/2025 | Pending sale | $285,000$142/sqft |
Source: | ||
| 5/29/2025 | Listed for sale | $285,000+72.8%$142/sqft |
Source: | ||
| 9/26/2013 | Sold | $164,900-2.9%$82/sqft |
Source: Public Record Report a problem | ||
| 6/19/2013 | Listed for sale | $169,900$84/sqft |
Source: PRUDENTIAL BOB YOST HOMESALE #21306723 Report a problem | ||
Public tax history
| Year | Property taxes | Tax assessment |
|---|---|---|
| 2025 | $4,503 +2.5% | $131,750 |
| 2024 | $4,391 | $131,750 |
| 2023 | $4,391 +3.1% | $131,750 |
Find assessor info on the county website
Neighborhood: 17408
Nearby schools
GreatSchools rating
- 5/10Lincolnway El SchoolGrades: 2-3Distance: 3.1 mi
- 4/10West York Area Middle SchoolGrades: 6-8Distance: 4.3 mi
- 6/10West York Area High SchoolGrades: 9-12Distance: 4.1 mi
Schools provided by the listing agent
- High: West York Area
- District: West York Area
Source: Bright MLS. This data may not be complete. We recommend contacting the local school district to confirm school assignments for this home.
Get pre-qualified for a loan
At Zillow Home Loans, we can pre-qualify you in as little as 5 minutes with no impact to your credit score.An equal housing lender. NMLS #10287.
Sell with ease on Zillow
Get a Zillow Showcase℠ listing at no additional cost and you could sell for —faster.
$289,200
2% more+$5,784
With Zillow Showcase(estimated)$294,984


