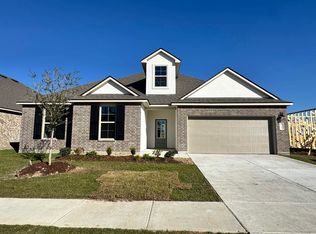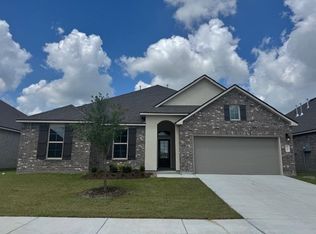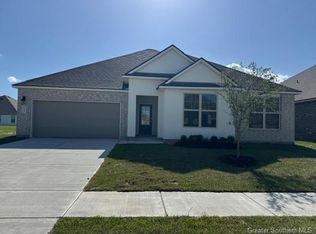Sold
Price Unknown
4665 E Ridge Rd, Lake Charles, LA 70607
4beds
2,093sqft
Single Family Residence, Residential
Built in 2025
7,405.2 Square Feet Lot
$295,900 Zestimate®
$--/sqft
$2,502 Estimated rent
Home value
$295,900
$266,000 - $328,000
$2,502/mo
Zestimate® history
Loading...
Owner options
Explore your selling options
What's special
Move-In Ready! Earn up to $10,000 in closing costs & Special Interest Rate on qualifying homes for qualified buyers when using seller’s preferred lender and title companies. Contract must be written between 6/30/25- 7/20/25 and close 8/28//25. 'Delcambre EB' The Delcambre plan has a welcoming flow with 4 bedrooms and 2 baths. The open concept living, kitchen, dining area overlooks a corner back patio that is perfect for relaxing. The kitchen is designed with sleek cabinets, granite countertops and a subway tile backsplash and is equipped with stainless steel appliances that include a gas stove, dishwasher, and micro hood. This home is settled in Ridge at Morganfield, a new construction community with a Homeowners Association. This home comes with a 10-year warranty. All homes offer smart home automation, wood laminate flooring, fully sodded yards, and electric garages with garage door openers.
Zillow last checked: 8 hours ago
Listing updated: October 06, 2025 at 11:55am
Listed by:
Wallace Myers 337-368-7553,
Keller Williams Realty Lake Ch
Bought with:
Jose Umanzor, 995696805
Bricks & Mortar- Real Estate
Source: SWLAR,MLS#: SWL25002118
Facts & features
Interior
Bedrooms & bathrooms
- Bedrooms: 4
- Bathrooms: 2
- Full bathrooms: 2
Primary bedroom
- Description: Room
- Level: Lower
- Area: 221 Square Feet
- Dimensions: 16.8 x 13.1
Bedroom
- Description: Room
- Level: Lower
- Area: 121 Square Feet
- Dimensions: 11.4 x 11
Bedroom
- Description: Room
- Level: Lower
- Area: 132 Square Feet
- Dimensions: 11.1 x 11.6
Bedroom
- Description: Room
- Level: Lower
- Area: 143 Square Feet
- Dimensions: 11.1 x 12.6
Dining room
- Description: Room
- Level: Lower
- Area: 140 Square Feet
- Dimensions: 13.8 x 9.6
Family room
- Description: Room
- Level: Lower
- Area: 323 Square Feet
- Dimensions: 17.3 x 19.3
Kitchen
- Description: Room
- Level: Lower
- Area: 154 Square Feet
- Dimensions: 14.1 x 11.1
Heating
- Central
Cooling
- One, Central Air
Appliances
- Included: Dishwasher, Disposal, Microwave
- Laundry: Washer Hookup
Features
- Pantry
- Has basement: No
- Has fireplace: No
- Fireplace features: None
- Common walls with other units/homes: No Common Walls
Interior area
- Total interior livable area: 2,093 sqft
Property
Parking
- Total spaces: 2
- Parking features: Attached Carport, Garage
- Attached garage spaces: 2
- Has carport: Yes
Features
- Patio & porch: Covered, Concrete, Patio
- Pool features: None
- Spa features: None
- Fencing: None
Lot
- Size: 7,405 sqft
- Dimensions: 50 x 120
- Features: Back Yard
Details
- Parcel number: 00075485CT
- Special conditions: Standard
Construction
Type & style
- Home type: SingleFamily
- Architectural style: Traditional
- Property subtype: Single Family Residence, Residential
Materials
- Brick
- Foundation: Slab
- Roof: Shingle
Condition
- Building Permit
- New construction: Yes
- Year built: 2025
Details
- Builder name: DR Horton
Utilities & green energy
- Sewer: Public Sewer
- Water: Public
- Utilities for property: Other
Community & neighborhood
Security
- Security features: Smoke Detector(s)
Location
- Region: Lake Charles
- Subdivision: Ridge at Morganfield
HOA & financial
HOA
- Has HOA: Yes
- HOA fee: $462 annually
- Amenities included: Other
- Association name: n/a
Price history
| Date | Event | Price |
|---|---|---|
| 10/3/2025 | Sold | -- |
Source: SWLAR #SWL25002118 Report a problem | ||
| 8/19/2025 | Pending sale | $297,900$142/sqft |
Source: SWLAR #SWL25002118 Report a problem | ||
| 7/12/2025 | Price change | $297,900+3.5%$142/sqft |
Source: SWLAR #SWL25002118 Report a problem | ||
| 7/1/2025 | Price change | $287,900-3.4%$138/sqft |
Source: | ||
| 4/9/2025 | Listed for sale | $297,900$142/sqft |
Source: | ||
Public tax history
Tax history is unavailable.
Neighborhood: 70607
Nearby schools
GreatSchools rating
- NAJohn J. Johnson II Elementary SchoolGrades: PK-2Distance: 1.5 mi
- 6/10Ray D. Molo Middle Magnet SchoolGrades: 6-8Distance: 2.7 mi
- 2/10Washington/Marion Magnet High SchoolGrades: 9-12Distance: 2.1 mi
Sell for more on Zillow
Get a Zillow Showcase℠ listing at no additional cost and you could sell for .
$295,900
2% more+$5,918
With Zillow Showcase(estimated)$301,818


