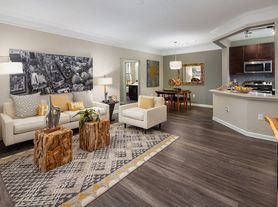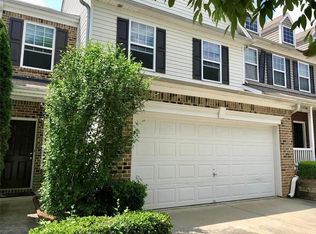Wonderful one-story home - bright open concept; lots of natural light throughout; New carpet and interior paint throughout; Huge vaulted family room with brick fireplace; Separate dining room. Fully equipped kitchen with sunny breakfast area overlooking the large level back yard and deck; Spacious owner's retreat on main level features a large bedroom with trey ceiling, walk-in closet, separate tub and shower and dual vanities. 2 additional bedrooms and a guest bathroom; Walk-in laundry room on main. Amazing location, top schools. close to shopping, dining, community parks and trails; Convenient to Ga400, Emory hospital. Pets are allowed on an individual basis- pet fee determined on breed and size. Good credit is required. income ratio is 3 times monthly rent.
Listings identified with the FMLS IDX logo come from FMLS and are held by brokerage firms other than the owner of this website. The listing brokerage is identified in any listing details. Information is deemed reliable but is not guaranteed. 2025 First Multiple Listing Service, Inc.
House for rent
$2,300/mo
4665 Hampton Square Dr, Johns Creek, GA 30022
3beds
1,806sqft
Price may not include required fees and charges.
Singlefamily
Available now
Cats, dogs OK
Central air, electric, ceiling fan
In unit laundry
Attached garage parking
Natural gas, fireplace
What's special
Brick fireplaceBright open conceptSeparate dining roomSunny breakfast areaWalk-in closetSeparate tub and showerFully equipped kitchen
- 7 days |
- -- |
- -- |
Travel times
Renting now? Get $1,000 closer to owning
Unlock a $400 renter bonus, plus up to a $600 savings match when you open a Foyer+ account.
Offers by Foyer; terms for both apply. Details on landing page.
Facts & features
Interior
Bedrooms & bathrooms
- Bedrooms: 3
- Bathrooms: 2
- Full bathrooms: 2
Heating
- Natural Gas, Fireplace
Cooling
- Central Air, Electric, Ceiling Fan
Appliances
- Included: Dishwasher, Disposal, Range, Refrigerator
- Laundry: In Unit, Laundry Room, Main Level
Features
- Cathedral Ceiling(s), Ceiling Fan(s), Double Vanity, Entrance Foyer, High Ceilings 10 ft Main, Tray Ceiling(s), Vaulted Ceiling(s), Walk In Closet, Walk-In Closet(s)
- Flooring: Carpet
- Has fireplace: Yes
Interior area
- Total interior livable area: 1,806 sqft
Property
Parking
- Parking features: Attached, Garage, Covered
- Has attached garage: Yes
- Details: Contact manager
Features
- Stories: 1
- Exterior features: Contact manager
Details
- Parcel number: 11045301640449
Construction
Type & style
- Home type: SingleFamily
- Architectural style: RanchRambler
- Property subtype: SingleFamily
Materials
- Roof: Composition
Condition
- Year built: 1988
Community & HOA
Location
- Region: Johns Creek
Financial & listing details
- Lease term: 12 Months
Price history
| Date | Event | Price |
|---|---|---|
| 10/3/2025 | Listed for rent | $2,300+12.2%$1/sqft |
Source: FMLS GA #7659924 | ||
| 11/30/2022 | Listing removed | -- |
Source: Zillow Rental Network_1 | ||
| 11/4/2022 | Price change | $2,050+17.1%$1/sqft |
Source: Zillow Rental Network_1 #7139211 | ||
| 11/25/2020 | Listed for rent | $1,750+9.4%$1/sqft |
Source: Crye-Leike, Realtors #6812066 | ||
| 5/2/2019 | Listing removed | $1,600$1/sqft |
Source: Crye-Leike, Realtors #8555971 | ||

