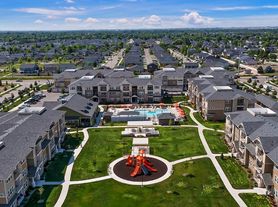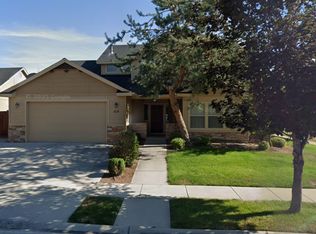Welcome to this stunning 5-bedroom, 2.5-bathroom home with a bonus room, offering 2,681 square feet of comfortable living space in the desirable Archer Farm subdivision. Built in 2016, this beautifully maintained home features an open and inviting floor plan filled with natural light. The spacious kitchen includes stainless steel appliances and ample storage, while the large bedrooms each feature walk-in closets. The home also offers a 3-car garage with a convenient pull-through third bay and an additional shed for extra storage. Enjoy outdoor living in the large fenced backyard, complete with full automatic sprinklers, pressurized irrigation, and a covered patio with a ceiling fan perfect for entertaining or relaxing. Situated on a quiet cul-de-sac, this home provides both privacy and community charm. With its modern features, thoughtful layout, and attention to detail, this property is the perfect place to call home. All listing information provided by the managing or leasing agent is deemed reliable but is not guaranteed and should be independently verified.
8,10 or 20 Month
House for rent
$2,895/mo
4665 N Beaham Ave, Meridian, ID 83646
5beds
2,681sqft
Price may not include required fees and charges.
Single family residence
Available now
Cats, small dogs OK
Central air
Hookups laundry
Attached garage parking
-- Heating
What's special
Full automatic sprinklersPressurized irrigationAmple storageStainless steel appliancesWalk-in closetsNatural lightLarge fenced backyard
- 20 days |
- -- |
- -- |
Travel times
Looking to buy when your lease ends?
Consider a first-time homebuyer savings account designed to grow your down payment with up to a 6% match & a competitive APY.
Facts & features
Interior
Bedrooms & bathrooms
- Bedrooms: 5
- Bathrooms: 3
- Full bathrooms: 2
- 1/2 bathrooms: 1
Cooling
- Central Air
Appliances
- Included: Dishwasher, Microwave, Oven, Refrigerator, WD Hookup
- Laundry: Hookups
Features
- WD Hookup
- Flooring: Carpet
Interior area
- Total interior livable area: 2,681 sqft
Property
Parking
- Parking features: Attached
- Has attached garage: Yes
- Details: Contact manager
Details
- Parcel number: R0502320070
Construction
Type & style
- Home type: SingleFamily
- Property subtype: Single Family Residence
Community & HOA
Location
- Region: Meridian
Financial & listing details
- Lease term: 1 Year
Price history
| Date | Event | Price |
|---|---|---|
| 11/10/2025 | Price change | $2,895-3.3%$1/sqft |
Source: Zillow Rentals | ||
| 10/23/2025 | Listed for rent | $2,995$1/sqft |
Source: Zillow Rentals | ||
| 7/30/2025 | Sold | -- |
Source: | ||
| 7/7/2025 | Pending sale | $600,000+4.3%$224/sqft |
Source: | ||
| 7/2/2025 | Price change | $575,000-4%$214/sqft |
Source: | ||

