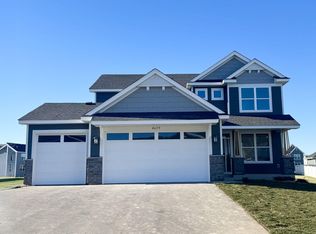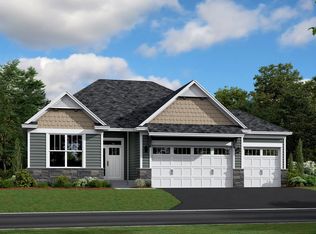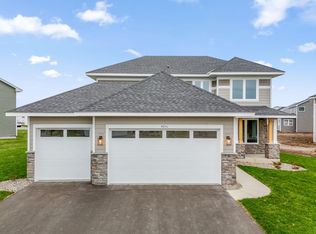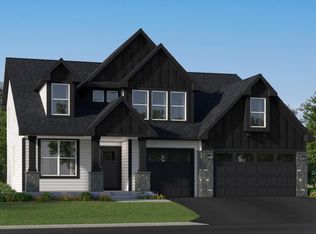Discover the ideal blend of comfort and style with the Lewis floor plan at Brookmoore. This beautifully designed home features a 3-car garage and an inviting covered front porch that sets the tone for what's inside. Step into an open-concept layout with high-end finishes, including durable LVP flooring, soft carpeting, and a striking stone-surround gas fireplace in the Great Room. A versatile flex room with French doors on the main level offers space for a home office or playroom, while the chef-inspired gourmet kitchen boasts white cabinetry, a built-in coffee bar, stainless steel appliances, and a walk-in pantry-all included. Upstairs, you'll find a spacious loft perfect for movie nights or game days, plus a serene owner's suite with a private bath and a hall bathroom with dual sinks for added convenience. Just minutes from downtown Victoria, Brookmoore offers walkable access to dining, shopping, golf courses, lakes, and scenic trails-with no HOA.
This property is off market, which means it's not currently listed for sale or rent on Zillow. This may be different from what's available on other websites or public sources.



