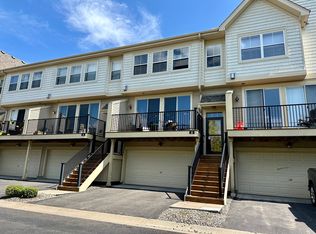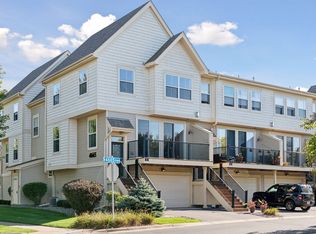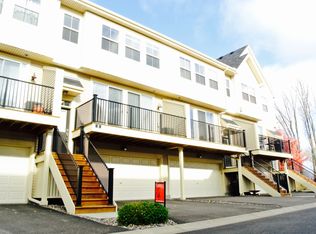Closed
$276,500
4665 Victor Path UNIT 3, Hugo, MN 55038
2beds
1,712sqft
Townhouse Side x Side
Built in 2011
6,969.6 Square Feet Lot
$279,900 Zestimate®
$162/sqft
$2,299 Estimated rent
Home value
$279,900
$258,000 - $305,000
$2,299/mo
Zestimate® history
Loading...
Owner options
Explore your selling options
What's special
Welcome to this beautiful turnkey townhome in the sought-after Victor Gardens community! With 2 bedrooms and 3 bathrooms, this modern home offers a spacious open floor design flooded with natural light. Featuring high ceilings, freshly painted walls, and updated flooring throughout, this property exudes style and comfort. The center kitchen island is perfect for meal prep, while the morning sun fills the space with warmth. Upstairs, a loft area provides additional living space, and upper-level laundry adds convenience. Outside, a large private deck overlooks the serene surroundings. Residents enjoy access to walking paths, a pool, clubhouse, and more, all within walking distance. With its clean, neutral palette and ample storage space, this home is truly a gem in Victor Gardens. Don't miss out – schedule your showing today!
Zillow last checked: 8 hours ago
Listing updated: June 28, 2025 at 11:13pm
Listed by:
Tony Farah 612-532-1685,
Coldwell Banker Realty
Bought with:
Kent Meister
Keller Williams Classic Realty
Source: NorthstarMLS as distributed by MLS GRID,MLS#: 6502970
Facts & features
Interior
Bedrooms & bathrooms
- Bedrooms: 2
- Bathrooms: 3
- Full bathrooms: 1
- 3/4 bathrooms: 1
- 1/2 bathrooms: 1
Bedroom 1
- Level: Upper
- Area: 130 Square Feet
- Dimensions: 13x10
Bedroom 2
- Level: Upper
- Area: 120 Square Feet
- Dimensions: 12x10
Deck
- Level: Main
- Area: 108 Square Feet
- Dimensions: 18x6
Dining room
- Level: Main
- Area: 120 Square Feet
- Dimensions: 12x10
Kitchen
- Level: Main
- Area: 132 Square Feet
- Dimensions: 12x11
Living room
- Level: Main
- Area: 221 Square Feet
- Dimensions: 17x13
Loft
- Level: Upper
- Area: 132 Square Feet
- Dimensions: 12x11
Storage
- Level: Lower
- Area: 99 Square Feet
- Dimensions: 11x9
Heating
- Forced Air
Cooling
- Central Air
Appliances
- Included: Dishwasher, Disposal, Dryer, Exhaust Fan, Humidifier, Gas Water Heater, Microwave, Range, Refrigerator, Stainless Steel Appliance(s), Washer
Features
- Basement: None
- Has fireplace: No
Interior area
- Total structure area: 1,712
- Total interior livable area: 1,712 sqft
- Finished area above ground: 1,712
- Finished area below ground: 0
Property
Parking
- Total spaces: 2
- Parking features: Asphalt, Garage Door Opener, Insulated Garage, Tuckunder Garage
- Attached garage spaces: 2
- Has uncovered spaces: Yes
Accessibility
- Accessibility features: None
Features
- Levels: Two
- Stories: 2
Lot
- Size: 6,969 sqft
Details
- Foundation area: 704
- Parcel number: 1903121240112
- Zoning description: Residential-Single Family
Construction
Type & style
- Home type: Townhouse
- Property subtype: Townhouse Side x Side
- Attached to another structure: Yes
Materials
- Vinyl Siding, Block
- Roof: Age Over 8 Years
Condition
- Age of Property: 14
- New construction: No
- Year built: 2011
Utilities & green energy
- Electric: Circuit Breakers
- Gas: Natural Gas
- Sewer: City Sewer/Connected
- Water: City Water/Connected
Community & neighborhood
Location
- Region: Hugo
- Subdivision: Cic 273
HOA & financial
HOA
- Has HOA: Yes
- HOA fee: $380 monthly
- Services included: Maintenance Structure, Hazard Insurance, Lawn Care, Maintenance Grounds, Trash, Shared Amenities, Snow Removal, Water
- Association name: Associa
- Association phone: 763-225-6400
Price history
| Date | Event | Price |
|---|---|---|
| 6/26/2024 | Sold | $276,500-0.9%$162/sqft |
Source: | ||
| 6/6/2024 | Pending sale | $279,000$163/sqft |
Source: | ||
| 5/16/2024 | Listed for sale | $279,000+14.6%$163/sqft |
Source: | ||
| 5/27/2021 | Sold | $243,500+3.6%$142/sqft |
Source: | ||
| 5/10/2021 | Pending sale | $235,000$137/sqft |
Source: | ||
Public tax history
| Year | Property taxes | Tax assessment |
|---|---|---|
| 2024 | $3,072 +11.1% | $270,500 +13.3% |
| 2023 | $2,764 +12.6% | $238,700 +24.1% |
| 2022 | $2,454 +6.2% | $192,400 -8.7% |
Find assessor info on the county website
Neighborhood: 55038
Nearby schools
GreatSchools rating
- 6/10Oneka Elementary SchoolGrades: PK-5Distance: 1 mi
- 6/10Central Middle SchoolGrades: 6-8Distance: 5 mi
- NAWhite Bear North Campus SeniorGrades: 9-10Distance: 4.7 mi
Get a cash offer in 3 minutes
Find out how much your home could sell for in as little as 3 minutes with a no-obligation cash offer.
Estimated market value
$279,900
Get a cash offer in 3 minutes
Find out how much your home could sell for in as little as 3 minutes with a no-obligation cash offer.
Estimated market value
$279,900


