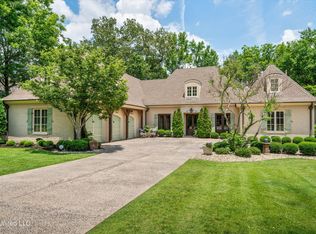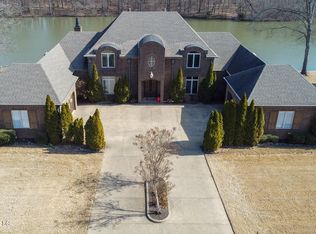Closed
Price Unknown
4666 Eiffel Ln, Nesbit, MS 38651
5beds
5,196sqft
Residential, Single Family Residence
Built in 2007
0.43 Acres Lot
$755,200 Zestimate®
$--/sqft
$5,409 Estimated rent
Home value
$755,200
$680,000 - $838,000
$5,409/mo
Zestimate® history
Loading...
Owner options
Explore your selling options
What's special
ABSOLUTELY GORGEOUS LUXURY ITALIAN VILLA WITH AMAZING LAKE FRONT VIEWS AND BEAUTIFUL HEATED GUNITE SALTWATER POOL IN THE PREMIER EXCLUSIVE GATED COMMUNITY OF BONNE TERRE SUBDIVISION! ~5 BEDROOMS AND 4 1/2 BATHS~ DOUBLE DOOR ENTRANCE~ 20' FT FOYER W/ ARCHES & CUSTOM WROUGHT IRON BALCONY RAILINGS ~ FORMAL DINING ROOM W/ CUSTOM CHANDELIER & CROWN MOLDING ~ SPACIOUS GREAT ROOM W/ CUSTOM NAIL DOWN HARDWOOD FLOORS, LOTS OF NATURAL LIGHT, & CUSTOM DOUBLE SIDED FIREPLACE ~ CUSTOM CHEF'S KITCHEN W/ LARGE CENTER ISLAND, CUSTOM HIGH-END GAS 6 BURNER COOKTOP, DOUBLE OVENS, CUSTOM CABINETS, GRANITE COUNTERTOPS, AND CUSTOM TILED BACKSPLASH ~LARGE WALK-IN PANTRY~ BUTLER'S PANTRY ~ COZY HEARTH ROOM W/ LOTS OF NATURAL LIGHT AND CUSTOM DOUBLE SIDED FIREPLACE ~ MASSIVE LAUNDRY ROOM W/ LOTS OF CABINETS, FOLDING COUNTER SPACE, UTILITY SINK, & FRIDGE AREA THAT LEADS TO A PRIVATE COVERED PORCH~ SPACIOUS PRIMARY BEDROOM W, COFFERED CEILINGS ~ LUXURIOUS PRIMARY BATH W/ CUSTOM CLAW FOOT TUB, SEPARATE CUSTOM VANITY SINKS, CUSTOM TILED WALK-IN SHOWER, AND TWO SEPARATE WALK-IN CLOSETS ~ ADDITIONAL BEDROOM DOWNSTAIRS WITH AN EN-SUITE BATH~ 1/2 BATH DOWNSTAIRS ~ CUSTOM STAIRS W/ WOOD TREADS AND CUSTOM WROGHT IRON RAILINGS LEADS UPSTAIRS TO 3 ADDITIONAL BEDROOMS AND A GAME ROOM/ OFFICE THAT LEADS TO A REAR UPSTAIRS OUTDOOR BALCONY ~ LARGE COVERED PATIO THAT LEADS TO AN OUTDOOR OASIS THAT LEADS TO A CUSTOM SALTWATER GUNITE POOL W/ POOL HEATER OVERLOOKING A THE MOST BEAUTIFUL LAKE VIEW IN THE NEIGHBORHOOD! THERE ARE SO MANY UPGRADES THAT I CANNOT MENTION THEM ALL! THIS HOME IS DEFINITELY A MUST SEE! SCHEDULE YOUR APPOINTMENT TODAY,
Zillow last checked: 8 hours ago
Listing updated: July 15, 2025 at 01:03pm
Listed by:
Jonathan L Bunch 662-812-1443,
Best Real Estate Company, Llc
Bought with:
Tina Patel, S-51180
Crye-Leike Of MS-SH
Source: MLS United,MLS#: 4114327
Facts & features
Interior
Bedrooms & bathrooms
- Bedrooms: 5
- Bathrooms: 5
- Full bathrooms: 4
- 1/2 bathrooms: 1
Primary bedroom
- Level: Main
Bedroom
- Level: Main
Bedroom
- Level: Upper
Bedroom
- Level: Upper
Primary bathroom
- Level: Main
Bonus room
- Level: Upper
Great room
- Level: Main
Kitchen
- Level: Main
Laundry
- Level: Main
Heating
- Central
Cooling
- Central Air, Multi Units
Appliances
- Included: Built-In Refrigerator, Cooktop, Dishwasher, Disposal, Double Oven, ENERGY STAR Qualified Dishwasher, Exhaust Fan, Gas Cooktop, Microwave, Stainless Steel Appliance(s)
- Laundry: Laundry Room, Main Level
Features
- Bar, Beamed Ceilings, Bookcases, Breakfast Bar, Built-in Features, Ceiling Fan(s), Coffered Ceiling(s), Crown Molding, Double Vanity, Eat-in Kitchen, Entrance Foyer, Granite Counters, High Ceilings, His and Hers Closets, Kitchen Island, Natural Woodwork, Open Floorplan, Pantry, Primary Downstairs, Recessed Lighting, Soaking Tub, Walk-In Closet(s), Wet Bar
- Flooring: Carpet, Ceramic Tile, Hardwood, Wood
- Doors: Dead Bolt Lock(s), Double Entry
- Has fireplace: Yes
- Fireplace features: Gas Log, Great Room
Interior area
- Total structure area: 5,196
- Total interior livable area: 5,196 sqft
Property
Parking
- Total spaces: 3
- Parking features: Carriage Load, Garage Door Opener
- Garage spaces: 3
Features
- Levels: Two
- Stories: 2
- Patio & porch: Porch, Rear Porch
- Exterior features: Balcony, Rain Gutters
- Has private pool: Yes
- Pool features: Gunite, Heated, In Ground, Salt Water
- Has view: Yes
- View description: Water
- Has water view: Yes
- Water view: Water
- Waterfront features: Lake Front
Lot
- Size: 0.43 Acres
- Features: Front Yard, Landscaped, Views
Details
- Parcel number: 2083080400003700
Construction
Type & style
- Home type: SingleFamily
- Architectural style: Greek Revival,Traditional
- Property subtype: Residential, Single Family Residence
Materials
- Brick, Masonry
- Foundation: Slab
- Roof: Architectural Shingles
Condition
- New construction: No
- Year built: 2007
Utilities & green energy
- Sewer: Public Sewer
- Water: Public
- Utilities for property: Natural Gas Available, Natural Gas Connected, Sewer Connected, Water Connected, Natural Gas in Kitchen
Community & neighborhood
Community
- Community features: Gated, Lake
Location
- Region: Nesbit
- Subdivision: Bonne Terre
HOA & financial
HOA
- Has HOA: Yes
- HOA fee: $1,200 annually
- Services included: Management
Price history
| Date | Event | Price |
|---|---|---|
| 7/15/2025 | Sold | -- |
Source: MLS United #4114327 | ||
| 6/1/2025 | Pending sale | $745,000$143/sqft |
Source: MLS United #4114327 | ||
| 5/24/2025 | Listed for sale | $745,000+31.9%$143/sqft |
Source: MLS United #4114327 | ||
| 7/6/2020 | Sold | -- |
Source: MLS United #2321173 | ||
| 2/14/2019 | Listed for sale | $564,900+2.7%$109/sqft |
Source: DREAM MAKER REALTY #321173 | ||
Public tax history
| Year | Property taxes | Tax assessment |
|---|---|---|
| 2024 | $4,010 | $43,113 |
| 2023 | $4,010 | $43,113 |
| 2022 | $4,010 | $43,113 |
Find assessor info on the county website
Neighborhood: 38651
Nearby schools
GreatSchools rating
- 3/10Horn Lake Intermediate SchoolGrades: 3-5Distance: 2 mi
- 3/10Horn Lake Middle SchoolGrades: 6-8Distance: 2.6 mi
- 5/10Horn Lake High SchoolGrades: 9-12Distance: 1.5 mi
Schools provided by the listing agent
- Elementary: Horn Lake
- Middle: Horn Lake
- High: Horn Lake
Source: MLS United. This data may not be complete. We recommend contacting the local school district to confirm school assignments for this home.
Sell for more on Zillow
Get a free Zillow Showcase℠ listing and you could sell for .
$755,200
2% more+ $15,104
With Zillow Showcase(estimated)
$770,304
