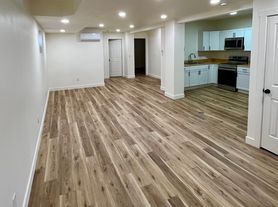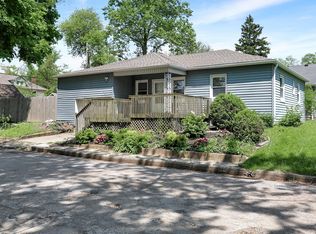Spacious, partially furnished single-family home available for rent in the heart of Butler Tarkington (47th & Hinesley). Ideal for students, a family, or professionals looking to share a home.
Details:
Bedrooms: 4
Bathrooms: 2
Type: Single-family home
Available: August 1, 2027
Location: Butler Tarkington (47th & Hinesley)
Features:
Partially furnished with mounted TVs in living space and bedrooms
Renovated kitchen and waterfall granite countertops
Central air conditioning
Fenced-in yard perfect for pets or gatherings
Covered outdoor bar area great for entertaining
Cozy and comfortable layout for roommates or a family
House for rent
Accepts Zillow applications
$3,200/mo
4666 Hinesley Ave, Indianapolis, IN 46208
4beds
2,241sqft
Price may not include required fees and charges.
Single family residence
Available Sat Aug 1 2026
Cats, dogs OK
Central air
In unit laundry
Off street parking
Forced air
What's special
Fenced-in yardCentral air conditioningCozy and comfortable layoutWaterfall granite countertopsCovered outdoor bar areaRenovated kitchenMounted tvs
- 17 days
- on Zillow |
- -- |
- -- |
Travel times
Facts & features
Interior
Bedrooms & bathrooms
- Bedrooms: 4
- Bathrooms: 2
- Full bathrooms: 2
Heating
- Forced Air
Cooling
- Central Air
Appliances
- Included: Dishwasher, Dryer, Freezer, Microwave, Oven, Refrigerator, Washer
- Laundry: In Unit
Features
- Flooring: Hardwood
- Furnished: Yes
Interior area
- Total interior livable area: 2,241 sqft
Property
Parking
- Parking features: Off Street
- Details: Contact manager
Features
- Patio & porch: Patio
- Exterior features: Heating system: Forced Air, Lawn
Details
- Parcel number: 490611134032000801
Construction
Type & style
- Home type: SingleFamily
- Property subtype: Single Family Residence
Community & HOA
Location
- Region: Indianapolis
Financial & listing details
- Lease term: 1 Year
Price history
| Date | Event | Price |
|---|---|---|
| 9/17/2025 | Listed for rent | $3,200+18.5%$1/sqft |
Source: Zillow Rentals | ||
| 7/3/2025 | Listing removed | $2,700$1/sqft |
Source: Zillow Rentals | ||
| 6/24/2025 | Price change | $2,700-5.3%$1/sqft |
Source: Zillow Rentals | ||
| 6/14/2025 | Price change | $2,850-8.1%$1/sqft |
Source: Zillow Rentals | ||
| 6/10/2025 | Listed for rent | $3,100+44.2%$1/sqft |
Source: Zillow Rentals | ||

