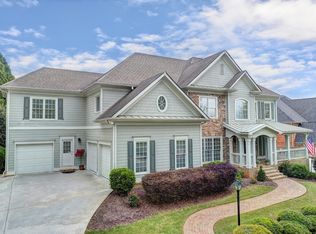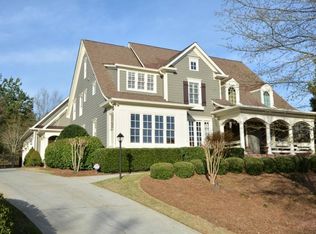Closed
$1,295,000
4667 Meadow Bluff Ln, Suwanee, GA 30024
5beds
6,678sqft
Single Family Residence, Residential
Built in 2004
0.37 Acres Lot
$1,265,600 Zestimate®
$194/sqft
$5,486 Estimated rent
Home value
$1,265,600
$1.16M - $1.38M
$5,486/mo
Zestimate® history
Loading...
Owner options
Explore your selling options
What's special
Located in Rivermoore Park, one of Gwinnett’s most sought-after residential areas, this stunning home has been renovated and was designed by well-loved designer, Maggie Griffin. 5 bedrooms 5.5 baths no detail was left undone. The main level boasts handsome hardwood floors, dining room, guest bedroom and bath, charming office, high ceilings, stunning light fixtures, and entertaining spaces at every turn. Chef kitchen with custom cabinetry, top of the line appliances, open to large, well-appointed living room with large fireplace with easy access to expansive deck. Upstairs, you will find a beautiful primary suite with windows that welcome in the sunlight, primary bath includes marble countertops, double vanities, gorgeous shower, huge custom closet, and hidden office perfect for early morning coffee. 3 additional bedrooms, 2 full baths, playroom, and laundry room. Full basement with bar, media room, theatre, bathroom and storage. Private, level, backyard. Beautifully landscaped. Perfect spot for pool. Ideal location within walking distance of amenities and Rivermoore Park Meadow. Active Pool / Swim Team, 10-Lighted Tennis Courts, Basketball court, Putting Green, 2 Playgrounds, Clubhouse, and 80-acre walking Meadow. North Gwinnett Schools. Close to Shopping, Parks, Suwanee Town Center, Suwanee Greenway, and Lake Lanier!
Zillow last checked: 8 hours ago
Listing updated: July 23, 2024 at 01:11pm
Listing Provided by:
Beverly Filson,
Candler Real Estate Group, LLC
Bought with:
YUNQIN ZHAO, 310836
Atlanta Homes Real Estate, LLC
Source: FMLS GA,MLS#: 7393539
Facts & features
Interior
Bedrooms & bathrooms
- Bedrooms: 5
- Bathrooms: 6
- Full bathrooms: 5
- 1/2 bathrooms: 1
- Main level bathrooms: 1
- Main level bedrooms: 1
Primary bedroom
- Features: Other
- Level: Other
Bedroom
- Features: Other
Primary bathroom
- Features: Double Vanity, Vaulted Ceiling(s), Whirlpool Tub
Dining room
- Features: Seats 12+, Separate Dining Room
Kitchen
- Features: Eat-in Kitchen, Kitchen Island, Pantry Walk-In, Second Kitchen, View to Family Room, Wine Rack
Heating
- Natural Gas
Cooling
- Ceiling Fan(s), Central Air, Zoned
Appliances
- Included: Dishwasher, Disposal, Double Oven, Gas Range, Microwave, Refrigerator, Self Cleaning Oven
- Laundry: Upper Level
Features
- Bookcases, High Ceilings 9 ft Lower, High Ceilings 9 ft Main, High Ceilings 9 ft Upper, Walk-In Closet(s), Wet Bar
- Flooring: Carpet, Hardwood
- Windows: Insulated Windows
- Basement: Daylight,Exterior Entry,Finished,Full,Interior Entry
- Number of fireplaces: 1
- Fireplace features: Family Room
- Common walls with other units/homes: No Common Walls
Interior area
- Total structure area: 6,678
- Total interior livable area: 6,678 sqft
Property
Parking
- Total spaces: 3
- Parking features: Garage, Garage Door Opener, Garage Faces Side, Kitchen Level
- Garage spaces: 3
Accessibility
- Accessibility features: None
Features
- Levels: Two
- Stories: 2
- Patio & porch: Deck
- Exterior features: Other
- Pool features: None
- Has spa: Yes
- Spa features: Bath, None
- Fencing: Fenced
- Has view: Yes
- View description: Other
- Waterfront features: None
- Body of water: None
Lot
- Size: 0.37 Acres
- Features: Private
Details
- Additional structures: None
- Parcel number: R7279 165
- Other equipment: Irrigation Equipment
- Horse amenities: None
Construction
Type & style
- Home type: SingleFamily
- Architectural style: Traditional
- Property subtype: Single Family Residence, Residential
Materials
- Brick 3 Sides
- Foundation: Brick/Mortar
- Roof: Composition
Condition
- Resale
- New construction: No
- Year built: 2004
Utilities & green energy
- Electric: 110 Volts, 220 Volts in Laundry
- Sewer: Public Sewer
- Water: Public
- Utilities for property: Cable Available
Green energy
- Energy efficient items: None
- Energy generation: None
Community & neighborhood
Security
- Security features: Fire Alarm, Smoke Detector(s)
Community
- Community features: Homeowners Assoc, Lake, Near Shopping, Park, Playground, Pool, Sidewalks, Street Lights, Tennis Court(s)
Location
- Region: Suwanee
- Subdivision: Rivermoore Park
HOA & financial
HOA
- Has HOA: Yes
- HOA fee: $1,750 annually
Other
Other facts
- Road surface type: Paved
Price history
| Date | Event | Price |
|---|---|---|
| 7/22/2024 | Sold | $1,295,000$194/sqft |
Source: | ||
| 6/24/2024 | Pending sale | $1,295,000$194/sqft |
Source: | ||
| 6/20/2024 | Contingent | $1,295,000$194/sqft |
Source: | ||
| 6/17/2024 | Listed for sale | $1,295,000+116.7%$194/sqft |
Source: | ||
| 9/24/2015 | Sold | $597,500-0.3%$89/sqft |
Source: | ||
Public tax history
| Year | Property taxes | Tax assessment |
|---|---|---|
| 2024 | $12,092 +4% | $399,600 -3% |
| 2023 | $11,626 -3.4% | $412,040 +3.7% |
| 2022 | $12,032 +21.3% | $397,200 +38.7% |
Find assessor info on the county website
Neighborhood: 30024
Nearby schools
GreatSchools rating
- 9/10Level Creek Elementary SchoolGrades: PK-5Distance: 1.9 mi
- 8/10North Gwinnett Middle SchoolGrades: 6-8Distance: 2.6 mi
- 10/10North Gwinnett High SchoolGrades: 9-12Distance: 2.4 mi
Schools provided by the listing agent
- Elementary: Level Creek
- Middle: North Gwinnett
- High: North Gwinnett
Source: FMLS GA. This data may not be complete. We recommend contacting the local school district to confirm school assignments for this home.
Get a cash offer in 3 minutes
Find out how much your home could sell for in as little as 3 minutes with a no-obligation cash offer.
Estimated market value
$1,265,600
Get a cash offer in 3 minutes
Find out how much your home could sell for in as little as 3 minutes with a no-obligation cash offer.
Estimated market value
$1,265,600

