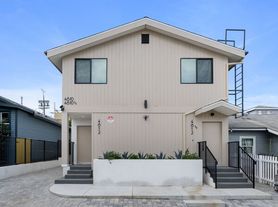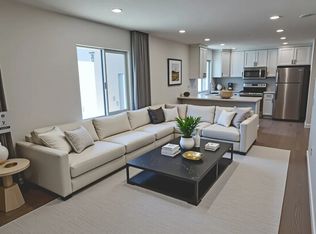Beautiful remodeled 1912 Craftsman oozing with charm and character. Adorable front unit in duplex style residence with enchanting oversized front porch and gated grassy yard ideal for Al-Fresco dining or just relaxing with your favorite book or pad and your favorite beverage. Exquisite period detail finishes with impressive large crown moldings, baseboards, window and doors with wood framing and casings. Fantastic spacious public rooms filled with an infusion of light and framed by beautiful hardwood floors. Remodeled bathroom with tiled shower and floors. Well-appointed primary bedroom and a secondary bedroom/office. Flexible floor plan with stunning large living room and gorgeous sumptuous formal dining room. Updated large eat in kitchen with granite countertops and tiled floors. Includes interior stackable washer and dryer, stove, refrigerator and microwave, double pane windows and 1 car parking in back. 2 newer window AC units available for your comfort, 1 in primary bedroom and the other in the living room. Front porch views of front yard and Mascot Park/greenbelt island and trees across the street. Excellent Mid-City central location near Pico and La Brea and close to 10 freeway, downtown Los Angeles, Wilshire-Fairfax area, shopping centers, schools, restaurants and public transportation. Welcome Home!
Apartment for rent
$2,800/mo
4667 Pickford St, Los Angeles, CA 90019
2beds
1,100sqft
Price may not include required fees and charges.
Multifamily
Available now
Cats, small dogs OK
-- A/C
In kitchen laundry
1 Parking space parking
Wall furnace, fireplace
What's special
Exquisite period detail finishesTiled floorsOversized front porchRemodeled bathroomBeautiful hardwood floorsGranite countertopsGated grassy yard
- 45 days |
- -- |
- -- |
Travel times
Facts & features
Interior
Bedrooms & bathrooms
- Bedrooms: 2
- Bathrooms: 1
- Full bathrooms: 1
Rooms
- Room types: Dining Room
Heating
- Wall Furnace, Fireplace
Appliances
- Included: Microwave, Range, Refrigerator, Wall Air Conditioning
- Laundry: In Kitchen, In Unit, Stacked
Features
- Crown Molding, Eat-in Kitchen, Granite Counters, Open Floorplan, Separate/Formal Dining Room, Unfurnished, Walk-In Closet(s)
- Flooring: Tile, Wood
- Has fireplace: Yes
Interior area
- Total interior livable area: 1,100 sqft
Property
Parking
- Total spaces: 1
- Details: Contact manager
Features
- Stories: 1
- Exterior features: Contact manager
Details
- Parcel number: 5071023008
Construction
Type & style
- Home type: MultiFamily
- Architectural style: Craftsman
- Property subtype: MultiFamily
Materials
- Roof: Composition,Shake Shingle
Condition
- Year built: 1912
Building
Management
- Pets allowed: Yes
Community & HOA
Location
- Region: Los Angeles
Financial & listing details
- Lease term: 12 Months
Price history
| Date | Event | Price |
|---|---|---|
| 8/24/2025 | Listed for rent | $2,800+3.7%$3/sqft |
Source: CRMLS #SR25191011 | ||
| 9/28/2023 | Listing removed | -- |
Source: Zillow Rentals | ||
| 8/28/2023 | Price change | $2,700-6.9%$2/sqft |
Source: Zillow Rentals | ||
| 8/2/2023 | Price change | $2,900-6.5%$3/sqft |
Source: Zillow Rentals | ||
| 6/22/2023 | Listed for rent | $3,100+93.8%$3/sqft |
Source: Zillow Rentals | ||

