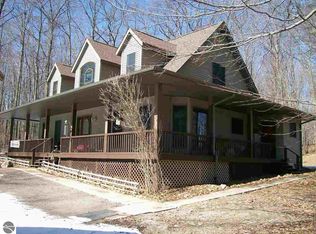50 Acres of Rolling Hills In the Rolling Hills of West Branch, Michigan. Built in 1989, remodeled in 2006 and new roofing in 2016, this custom built 1928 sq ft 1.5 story home has main floor entrance to the 14.5 x 11.5 sq ft mudroom with laundry, recycle station, and includes a large half (½) bathroom, 864 sq ft finished basement. Main floor Master and on suite bathroom with large tub, ceramic tiled shower with Euro door and heated ceramic flooring and granite topped cherry cabinets. A spacious Master bedroom has a walk in closet and an door-wall leading to an outdoor Trek deck leading to a brick patio ideal place to put a fire pit. Guest bedroom with laminate flooring and ceramic flooring in the guest bathroom. Carpet covers the floor of the spacious Loft, with knee walls t vaulted ceiling has a new Velux skylight that opens, and options for an office, craft room, a third bedroom and spacious enough for all three. Over looking is an open concept kitchen and dining room with cathedral sky lighted tongue and groove knotty pine ceiling, a large Island breakfast bar also has a wine bottle rack, encloses a wine bottle cooler, a multitude of custom cabinets that are made from Hickory with Corian countertops. All new Black LG electric appliances, under counter lights and ceramic tile floors that lead to a cozy family/living room with Pergo flooring, ceiling fan, log walls with several windows sharing the beautifully, well maintained wooded views. The outdoors invites the wildlife to parade the trails and two tracks throughout the 50 acres. Included are 5 deer blinds and backs up to 1000s of acres of state land. The connected 24 x 40 and 24 x 32 sq ft garage has skylights, insulated paneled walls, work shop area, and can fit in several vehicles. Outdoor generator has outside power source. Outdoor wood burner and or furnace heats this well insulated home with efficiency. A 200 ft well supplies excellent source of great tasting water. Anderson windows installed throughout.
This property is off market, which means it's not currently listed for sale or rent on Zillow. This may be different from what's available on other websites or public sources.
